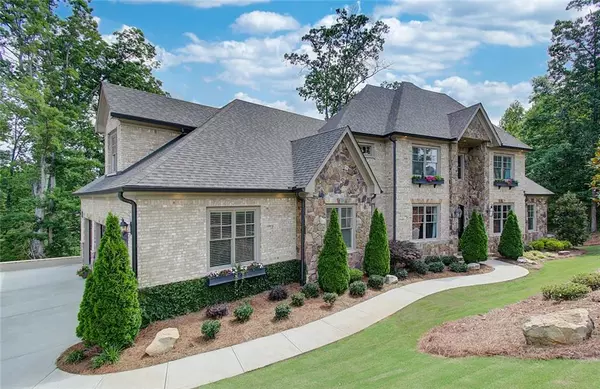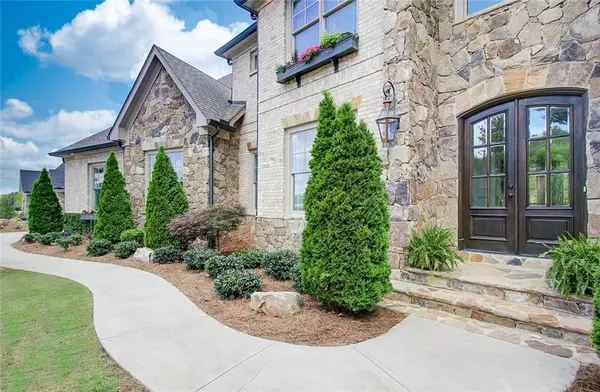For more information regarding the value of a property, please contact us for a free consultation.
Key Details
Sold Price $1,499,999
Property Type Single Family Home
Sub Type Single Family Residence
Listing Status Sold
Purchase Type For Sale
Square Footage 7,035 sqft
Price per Sqft $213
Subdivision Echelon
MLS Listing ID 7079358
Sold Date 09/12/22
Style Craftsman
Bedrooms 7
Full Baths 6
Half Baths 1
Construction Status Resale
HOA Fees $1,150
HOA Y/N Yes
Originating Board First Multiple Listing Service
Year Built 2017
Annual Tax Amount $9,026
Tax Year 2021
Lot Size 0.950 Acres
Acres 0.95
Property Description
STUNNING EXECUTIVE ESTATE in the prestigious ECHELON community. Perfectly situated on the 18TH HOLE of the AWARD WINNING REES Signature Golf Course, this SPECTACULAR CUSTOM BUILT home is LIKE-NEW and an ENTERTAINER'S DREAM! BREATHTAKING GOLF COURSE VIEWS from FRONT and BACK of home! Upon entering through the beautiful CUSTOM french doors into the BRIGHT 2-story foyer, you are greeted with a SPACIOUS study and a LARGE formal dining room. From the foyer, you are welcomed into the GORGEOUS living room centered by a MARBLE fireplace with custom built-in bookcases. DOUBLE DOORS lead you to the GORGEOUS DECK overlooking the 18TH HOLE. Imagine relaxing after a long day with these PRISTINE VIEWS! Beautiful WIDE PLANK HARDWOOD floors throughout the main level as well as LUSH MOLDING and UNIQUE MILL WORK everywhere you look. You are sure to love the CHEF'S KITCHEN, complete with STAINLESS HIGH-END APPLIANCES, LUXURIOUS MARBLE COUNTERTOPS, FARMHOUSE SINK, huge ISLAND, and a CUSTOM SPACIOUS PANTRY, complete with a custom-designed SLIDING BARN DOOR. All this, open to the COMFY YET SPACIOUS FAMILY ROOM with VAULTED BEAM CEILINGS, STONE FIREPLACE W/STATELY MANTLE, AND BUILT-IN WINDOW SEATS. The SPACIOUS breakfast room also has access to the HUGE Slate tile DECK overlooking the LUSH BACKYARD with an in-ground trampoline and perfect spot for a future pool. The LUXURIOUS MASTER ON MAIN features a wall of windows overlooking the Golf Course, TREY CEILING, and HARDWOOD FLOORS. DON'T MISS THE ELEGANT SPA-LIKE MASTER BATHROOM, featuring MARBLE Countertops, a HUGE FRAMELESS GLASS shower, and relaxing free-standing SOAKING TUB, as well as BUILT-INS, and CUSTOM master closet. Upstairs you will find 5 OVERSIZED, bright secondary bedrooms and 4 full baths, an OVERSIZED laundry room with built-in cabinets, making laundry very convenient! FABULOUS FULL, FINISHED BASEMENT boasts 16' ceilings, a 16'x20' free throw basketball court, AMAZING WINE CELLAR, and an AWESOME HOME THEATER complete with HUGE projection screen TV and STADIUM SEATING, GORGEOUS guest bedroom and FULL BATH, and a home gym. Relax and enjoy the SPECTACULAR golf course views from the BEAUTIFUL covered terrace level, and enjoy a warm fire during those cool fall evenings on the DELUXE FIRE PIT area! OVERSIZED 3-car garage with recently PAINTED floor makes parking your cars a DREAM! Step into the home to your CUSTOM MUDROOM with built-in cabinets and lockers! This home offers an unmatched lifestyle for the whole family! TOO MANY UPGRADES to list – this is a MUST-SEE! FABULOUS amenities, that offer both memberships or public rate options for the golf course, clubhouse, restaurant, and tennis courts. Minutes to great local restaurants, shopping, entertainment, Milton parks, award-winning schools, Crabapple, Alpharetta, Halcyon, and Avalon & GA400, all while having the benefit of low Cherokee County taxes. DON'T MISS THIS SHOW STOPPER!
Location
State GA
County Cherokee
Lake Name None
Rooms
Bedroom Description Master on Main, Oversized Master
Other Rooms None
Basement Daylight, Exterior Entry, Finished, Finished Bath, Full, Interior Entry
Main Level Bedrooms 1
Dining Room Seats 12+, Separate Dining Room
Interior
Interior Features Beamed Ceilings, Bookcases, Coffered Ceiling(s), Disappearing Attic Stairs, Double Vanity, Entrance Foyer 2 Story, High Speed Internet, Vaulted Ceiling(s), Walk-In Closet(s)
Heating Central, Natural Gas
Cooling Ceiling Fan(s), Central Air
Flooring Carpet, Ceramic Tile, Hardwood, Marble
Fireplaces Number 2
Fireplaces Type Family Room, Gas Log, Gas Starter, Living Room
Window Features Double Pane Windows, Insulated Windows
Appliance Dishwasher, Disposal, Double Oven, Electric Oven, Gas Cooktop, Gas Water Heater, Microwave, Range Hood, Self Cleaning Oven
Laundry In Hall, Laundry Room, Mud Room, Upper Level
Exterior
Exterior Feature Private Front Entry, Private Rear Entry, Rain Gutters
Parking Features Driveway, Garage, Garage Door Opener, Garage Faces Side, Kitchen Level
Garage Spaces 3.0
Fence None
Pool None
Community Features Clubhouse, Golf, Homeowners Assoc, Near Schools, Near Shopping, Near Trails/Greenway, Tennis Court(s)
Utilities Available Cable Available, Electricity Available, Natural Gas Available, Phone Available, Underground Utilities, Water Available
Waterfront Description None
View Golf Course, Trees/Woods
Roof Type Composition
Street Surface Asphalt
Accessibility None
Handicap Access None
Porch Covered, Deck, Patio
Total Parking Spaces 3
Building
Lot Description Back Yard, Front Yard, Landscaped, On Golf Course
Story Three Or More
Foundation Concrete Perimeter
Sewer Septic Tank
Water Public
Architectural Style Craftsman
Level or Stories Three Or More
Structure Type Brick 4 Sides, Stone
New Construction No
Construction Status Resale
Schools
Elementary Schools Macedonia
Middle Schools Creekland - Cherokee
High Schools Creekview
Others
HOA Fee Include Maintenance Grounds
Senior Community no
Restrictions true
Tax ID 02N12 205
Acceptable Financing Conventional
Listing Terms Conventional
Special Listing Condition None
Read Less Info
Want to know what your home might be worth? Contact us for a FREE valuation!

Our team is ready to help you sell your home for the highest possible price ASAP

Bought with Chapman Hall Realtors



