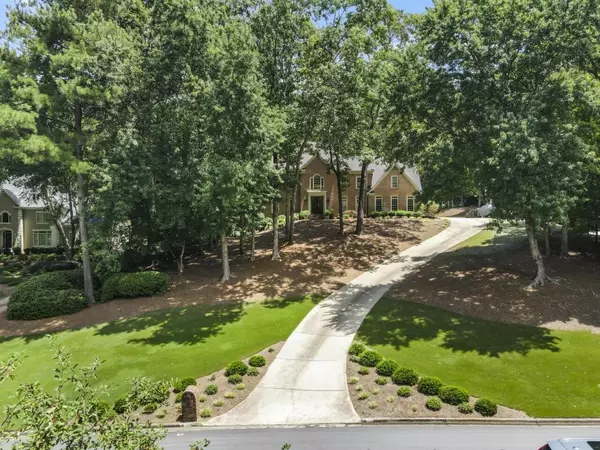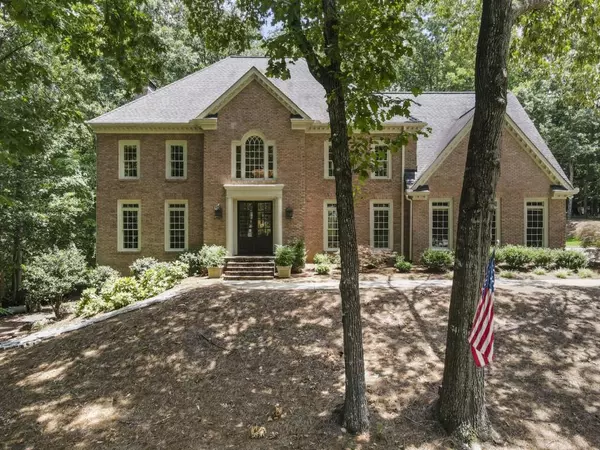For more information regarding the value of a property, please contact us for a free consultation.
Key Details
Sold Price $1,100,000
Property Type Single Family Home
Sub Type Single Family Residence
Listing Status Sold
Purchase Type For Sale
Subdivision Rivergate
MLS Listing ID 7087893
Sold Date 09/09/22
Style Traditional
Bedrooms 6
Full Baths 4
Half Baths 2
Construction Status Resale
HOA Y/N No
Year Built 1984
Annual Tax Amount $5,654
Tax Year 2021
Lot Size 1.021 Acres
Acres 1.021
Property Description
Stunning Executive Estate on 1+/- acres in desirable Sandy Springs on a cul-de-sac street. This home has been beautifully renovated throughout with timeless detail. French doors open to light and bright 2 story foyer. Open floor plan with separate study/formal living room and oversized dining room. Cozy fireside family room leads to all seasons room with floor to ceiling widows and serene views of landscaped backyard. Beverage station has ice maker and beverage refrigerator and ample storage. Large eat in kitchen with breakfast island, high end DCS gas range, 2 dishwasher drawers and build in microwave. 2 Full size refrigerators. Huge patio perfect for entertaining and meticulously maintained level backyard. and large Mud room on with half bath. Hardwoods throughout main level. 2nd staircase off kitchen to upper level. Primary bedroom with trayed ceiling and sitting area. Primary spa bath filled with tons of natural light, separate marble vanities, soaking tub and tiled shower. 4 additional good sized bedrooms and 2 full baths on upper level. Walk up attic storage. Terrace level with full kitchen, bedroom, family room, media room, work room and unfinished space that could be another bedroom.
Location
State GA
County Fulton
Lake Name None
Rooms
Bedroom Description In-Law Floorplan, Oversized Master
Other Rooms Shed(s)
Basement Daylight, Exterior Entry, Finished, Finished Bath, Full, Interior Entry
Dining Room Open Concept, Separate Dining Room
Interior
Interior Features Bookcases, Double Vanity, Entrance Foyer 2 Story, High Ceilings 9 ft Upper, High Ceilings 9 ft Lower, High Ceilings 10 ft Main, High Speed Internet, His and Hers Closets, Tray Ceiling(s), Vaulted Ceiling(s), Walk-In Closet(s), Wet Bar
Heating Central
Cooling Ceiling Fan(s), Central Air
Flooring Carpet, Ceramic Tile, Hardwood
Fireplaces Number 2
Fireplaces Type Basement, Family Room, Gas Log, Gas Starter
Window Features Insulated Windows
Appliance Dishwasher, Disposal, Gas Range, Microwave, Refrigerator
Laundry In Kitchen, Laundry Room, Main Level, Mud Room
Exterior
Exterior Feature Courtyard
Parking Features Garage, Kitchen Level
Garage Spaces 2.0
Fence None
Pool None
Community Features None
Utilities Available Cable Available, Electricity Available, Natural Gas Available, Phone Available, Sewer Available, Underground Utilities, Water Available
Waterfront Description None
View Other
Roof Type Composition
Street Surface None
Accessibility None
Handicap Access None
Porch Patio, Screened
Total Parking Spaces 2
Building
Lot Description Back Yard, Cul-De-Sac, Landscaped
Story Two
Foundation Concrete Perimeter
Sewer Public Sewer
Water Public
Architectural Style Traditional
Level or Stories Two
Structure Type Brick 4 Sides
New Construction No
Construction Status Resale
Schools
Elementary Schools Dunwoody Springs
Middle Schools Sandy Springs
High Schools North Springs
Others
Senior Community no
Restrictions false
Tax ID 06 0351 LL1118
Ownership Fee Simple
Acceptable Financing Cash, Conventional
Listing Terms Cash, Conventional
Financing no
Special Listing Condition None
Read Less Info
Want to know what your home might be worth? Contact us for a FREE valuation!

Our team is ready to help you sell your home for the highest possible price ASAP

Bought with EXP Realty, LLC.



