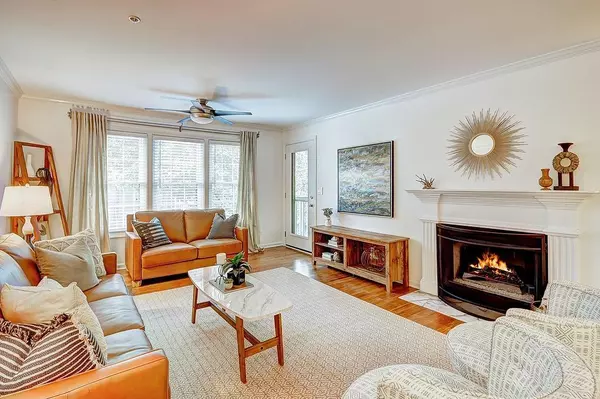For more information regarding the value of a property, please contact us for a free consultation.
Key Details
Sold Price $312,000
Property Type Condo
Sub Type Condominium
Listing Status Sold
Purchase Type For Sale
Square Footage 1,438 sqft
Price per Sqft $216
Subdivision Vinings Central
MLS Listing ID 7097035
Sold Date 09/06/22
Style Mid-Rise (up to 5 stories)
Bedrooms 3
Full Baths 2
Construction Status Resale
HOA Fees $477
HOA Y/N Yes
Year Built 1986
Annual Tax Amount $2,024
Tax Year 2021
Lot Size 6,534 Sqft
Acres 0.15
Property Description
Spacious & private VERY RARE 3 bedroom 2 bath condo in sought after Vinings location! Open concept features large living area, gleaming reclaimed bamboo hardwood floors & neutral colors. Completely renovated chef's kitchen w/custom built solid wood cabinetry /w adjustable shelving, under-mount lighting w/dimmer control & electrical outlets, Starry Night granite counter tops, stainless steel appliances, outside venting exhaust hood, recessed lighting & adjustable wood shelving pantry. The fireside family room w/built-in cabinets, flows right into the separate dining room, making entertaining easy! Large owner's suite w/remodeled spa-like bathroom featuring recessed lighting & vanity lights, porcelain flooring, floor-to-ceiling marble plate tile walk in shower, custom built marble top vanity w/inset sinks & window size vanity mirror medicine cabinets. Two additional guest bedrooms, each has spacious closets for plenty of storage & share the remodeled second bathroom that includes a custom built marble top vanity w/inset sink & porcelain flooring. Vinings Central Condominiums also boasts a pool, clubhouse, tennis courts and fitness center onsite. A prime location close to shopping, highways, and minutes away from Truist Park & The Battery.
Location
State GA
County Cobb
Lake Name None
Rooms
Bedroom Description Master on Main
Other Rooms None
Basement None
Main Level Bedrooms 3
Dining Room Open Concept, Separate Dining Room
Interior
Interior Features Bookcases
Heating Central, Natural Gas
Cooling Ceiling Fan(s), Central Air
Flooring Hardwood
Fireplaces Number 1
Fireplaces Type Family Room
Window Features None
Appliance Dishwasher, Disposal, Electric Range, Microwave, Range Hood, Refrigerator
Laundry Laundry Room, Main Level
Exterior
Exterior Feature Balcony
Garage Parking Lot
Fence None
Pool None
Community Features Gated, Homeowners Assoc, Near Schools, Near Shopping, Near Trails/Greenway, Pool, Tennis Court(s)
Utilities Available Cable Available, Electricity Available, Natural Gas Available, Phone Available, Sewer Available, Underground Utilities, Water Available
Waterfront Description None
View Other
Roof Type Composition
Street Surface Paved
Accessibility None
Handicap Access None
Porch Covered, Deck
Building
Lot Description Other
Story One
Foundation None
Sewer Public Sewer
Water Public
Architectural Style Mid-Rise (up to 5 stories)
Level or Stories One
Structure Type Other
New Construction No
Construction Status Resale
Schools
Elementary Schools Nickajack
Middle Schools Campbell
High Schools Campbell
Others
HOA Fee Include Insurance, Maintenance Structure, Maintenance Grounds, Reserve Fund, Sewer, Swim/Tennis, Termite, Trash, Water
Senior Community no
Restrictions true
Tax ID 17083400560
Ownership Condominium
Financing no
Special Listing Condition None
Read Less Info
Want to know what your home might be worth? Contact us for a FREE valuation!

Our team is ready to help you sell your home for the highest possible price ASAP

Bought with Compass
GET MORE INFORMATION




