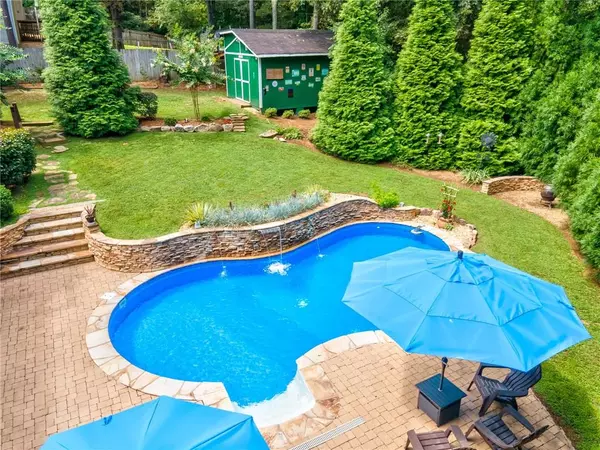For more information regarding the value of a property, please contact us for a free consultation.
Key Details
Sold Price $578,000
Property Type Single Family Home
Sub Type Single Family Residence
Listing Status Sold
Purchase Type For Sale
Square Footage 4,130 sqft
Price per Sqft $139
Subdivision Brick Mill
MLS Listing ID 7083114
Sold Date 08/26/22
Style Ranch, Traditional
Bedrooms 4
Full Baths 3
Construction Status Updated/Remodeled
HOA Y/N No
Year Built 2001
Annual Tax Amount $4,341
Tax Year 2021
Lot Size 0.600 Acres
Acres 0.6
Property Description
You just found the dream home you've been waiting for! Unbelievably appointed ranch home on full finished basement! By finished I mean a fully equipped theatre room including massage chairs, couch, loveseat and table, screen, projector, a bar/kitchenette, wine fridge, huge bedroom, full bath with dual vanities, a pool table and awesome storage space. You'll love the gorgeous salt water pool and tranquil waterfall with brand new pool liner, pool timer and pump motor. The backyard is beautifully landscaped, very private and fully fenced. The outdoor covered space is a great place to entertain friends and family after a relaxing day enjoying the pool. Did I mention the indoor/outdoor app controlled sound system or the sprinkler system? The massive shed has electric and is a huge perk, giving you all the storage space and shelving you need for your toys and hobbies. It's just as stunning inside the home as it is outside. The open kitchen features quartz countertops, timeless subway tile, tons of cabinets and counter space, breakfast bar, breakfast nook and stainless appliances. Gleaming hardwoods, high ceilings, neutral paint and shiplap accents make the living space so fresh and inviting. The master bedroom is light and bright and has a lovely view of the backyard. The master bath is a showstopper with heated floors, custom sinks and gorgeous oversized tiled shower with rain shower, massage jets, and dual shower heads. The master closet is just unreal. So many upgrades including fresh paint, new roof, carpet, the list goes on.
Location
State GA
County Cherokee
Lake Name None
Rooms
Bedroom Description Master on Main
Other Rooms Shed(s)
Basement Daylight, Exterior Entry, Finished, Finished Bath, Full
Main Level Bedrooms 3
Dining Room Separate Dining Room
Interior
Interior Features Double Vanity, Entrance Foyer, High Ceilings 9 ft Main, High Speed Internet, Tray Ceiling(s), Walk-In Closet(s), Wet Bar
Heating Natural Gas
Cooling Ceiling Fan(s), Central Air
Flooring Hardwood
Fireplaces Number 1
Fireplaces Type Family Room, Gas Starter
Window Features None
Appliance Dishwasher, Disposal, Electric Water Heater, Gas Range, Refrigerator
Laundry Laundry Room, Main Level
Exterior
Exterior Feature Private Yard, Storage
Parking Features Garage, Garage Door Opener
Garage Spaces 2.0
Fence Back Yard, Fenced
Pool In Ground, Salt Water
Community Features None
Utilities Available Cable Available, Electricity Available, Natural Gas Available, Phone Available, Water Available
Waterfront Description None
View Trees/Woods
Roof Type Composition
Street Surface Paved
Accessibility None
Handicap Access None
Porch Deck, Patio
Total Parking Spaces 2
Private Pool true
Building
Lot Description Back Yard, Front Yard, Private, Wooded
Story Two
Foundation None
Sewer Septic Tank
Water Public
Architectural Style Ranch, Traditional
Level or Stories Two
Structure Type Vinyl Siding
New Construction No
Construction Status Updated/Remodeled
Schools
Elementary Schools William G. Hasty, Sr.
Middle Schools Teasley
High Schools Cherokee
Others
Senior Community no
Restrictions false
Tax ID 14N18E 049
Special Listing Condition None
Read Less Info
Want to know what your home might be worth? Contact us for a FREE valuation!

Our team is ready to help you sell your home for the highest possible price ASAP

Bought with Keller Williams Realty Partners



