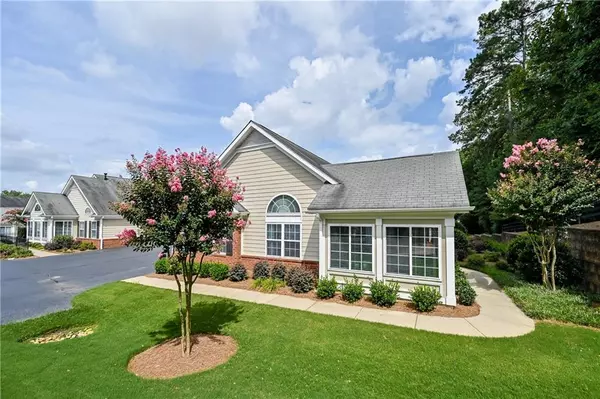For more information regarding the value of a property, please contact us for a free consultation.
Key Details
Sold Price $355,000
Property Type Condo
Sub Type Condominium
Listing Status Sold
Purchase Type For Sale
Square Footage 1,769 sqft
Price per Sqft $200
Subdivision Orchards Of Sugarloaf Parc
MLS Listing ID 7090677
Sold Date 08/22/22
Style Cluster Home, Garden (1 Level)
Bedrooms 3
Full Baths 2
Construction Status Resale
HOA Fees $358
HOA Y/N Yes
Year Built 2006
Annual Tax Amount $1,269
Tax Year 2021
Lot Size 435 Sqft
Acres 0.01
Property Description
Act Fast! Welcome home to this beautiful, turn-key ready, one level Garden home in the sought after Orchards of Sugarloaf Parc. No maintenance living and no landscaping on the weekends! Bright, light and stepless. The inviting ambience welcomes you as soon as you walk in the door! Home is an open floor plan, step-free and has a split bedroom plan with walk-in closets. Gorgeous hardwood floors in the living space and ceramic tile in all of the "wet rooms". Enjoy a cup of coffee in the window filled sunroom-3 walls of windows! Spotless kitchen with Breakfast bar and cabinets galore with a view to the Family Room.Formal or casual dining area. Laundry room with overflow pantry located next to garage.Two car garage! Come enjoy convenient living with all the amenities this community has to offer! Neighborhood Clubhouse and pool plus a Fitness Center. Only 1.2 miles to I-85 and Sugarloaf Mills shopping and dining. 2.4 miles to Hwy 316 and Northside Hospital Gwinnett. Only thing missing is YOU!
Location
State GA
County Gwinnett
Lake Name None
Rooms
Bedroom Description Master on Main, Roommate Floor Plan, Split Bedroom Plan
Other Rooms None
Basement None
Main Level Bedrooms 3
Dining Room Open Concept
Interior
Interior Features Cathedral Ceiling(s), Double Vanity, Entrance Foyer, Vaulted Ceiling(s), Walk-In Closet(s)
Heating Forced Air
Cooling Ceiling Fan(s), Central Air
Flooring Carpet, Ceramic Tile, Hardwood
Fireplaces Number 1
Fireplaces Type Factory Built, Family Room
Window Features Insulated Windows
Appliance Dishwasher, Disposal, Gas Range, Microwave
Laundry In Kitchen, Laundry Room, Main Level
Exterior
Exterior Feature Private Front Entry, Private Yard
Parking Features Attached, Driveway, Garage, Garage Door Opener, Kitchen Level, Level Driveway
Garage Spaces 2.0
Fence None
Pool None
Community Features Clubhouse, Fitness Center, Homeowners Assoc, Pool
Utilities Available Cable Available, Electricity Available, Natural Gas Available, Phone Available, Sewer Available
Waterfront Description None
View Other
Roof Type Composition
Street Surface Paved
Accessibility Accessible Doors, Accessible Hallway(s)
Handicap Access Accessible Doors, Accessible Hallway(s)
Porch Front Porch
Total Parking Spaces 2
Building
Lot Description Landscaped, Level
Story One
Foundation Slab
Sewer Public Sewer
Water Public
Architectural Style Cluster Home, Garden (1 Level)
Level or Stories One
Structure Type Brick Front, Frame
New Construction No
Construction Status Resale
Schools
Elementary Schools Jackson - Gwinnett
Middle Schools Hull
High Schools Peachtree Ridge
Others
HOA Fee Include Insurance, Maintenance Structure, Maintenance Grounds, Reserve Fund, Swim/Tennis, Termite, Water
Senior Community yes
Restrictions true
Tax ID R7072 494
Ownership Condominium
Acceptable Financing Cash, Conventional
Listing Terms Cash, Conventional
Financing no
Special Listing Condition None
Read Less Info
Want to know what your home might be worth? Contact us for a FREE valuation!

Our team is ready to help you sell your home for the highest possible price ASAP

Bought with EXP Realty, LLC.



