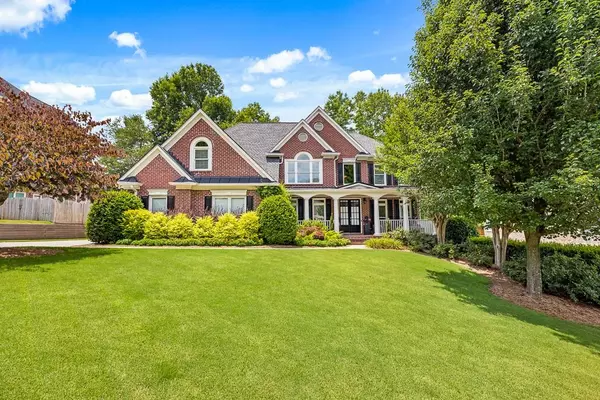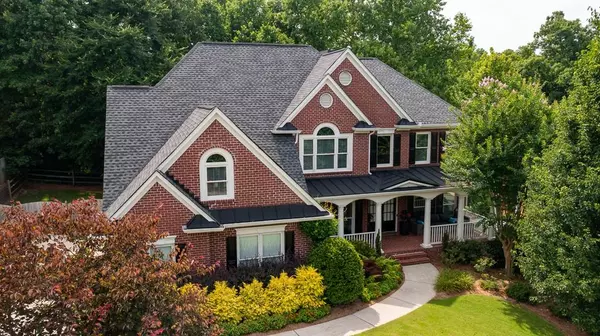For more information regarding the value of a property, please contact us for a free consultation.
Key Details
Sold Price $865,000
Property Type Single Family Home
Sub Type Single Family Residence
Listing Status Sold
Purchase Type For Sale
Square Footage 5,645 sqft
Price per Sqft $153
Subdivision Creekside
MLS Listing ID 7069587
Sold Date 08/16/22
Style Traditional
Bedrooms 5
Full Baths 5
Construction Status Resale
HOA Fees $730
HOA Y/N Yes
Year Built 2005
Annual Tax Amount $5,270
Tax Year 2021
Lot Size 0.540 Acres
Acres 0.54
Property Description
This stunning John Weiland resale is upgraded with custom features and neutral decor throughout. From the moment you step onto the spacious brick floored front porch you are greeted by the double doors leading into a two story foyer flanked by an office/living room and entertainment worthy dining room. The hardwood floors throughout the main and upper level are beautifully maintained and compliment the neutral paint and intense crown moldings. The two story wall of windows in the great room offer a lovely view of the professionally landscaped backyard that is fully fenced for the family or furry friends. The soaring fireplace is adorned by built-ins and the room views the kitchen and breakfast area. Kitchen is built for a chef and has stainless appliances and granite counters. The main level is also perfect for guests or family with the private bedroom and full bath. The kitchen leads to the deck area which is oversized and has just a few steps to your backyard. The hardwoods continue up the stairs and into the double trey ceiling master bedroom with sperate sitting room/office. The master bath is all the glamour a signature Weiland Home offers with his/hers vanities, large soaking whirlpool tub, large shower, separate water closet and two walk in closets. There is also a bonus room off the bathroom that can be an exercise or craft room. A secondary bedroom is vaulted with private bath and the upper level also contains two additional bedrooms with jack and Jill bath. The lower level is finished and an entertainer's dream. There is a full bath, state of the art media room with projector, oversized screen and four professional series wall-mounted speakers. There is a recreation area, storage and the main area is water stubbed for a bar**50 year warranted architectural shingled roof 2017**2 New Lennox 2.5 ton A/C units 2017**Navien tankless water heater****ELEMENTARY SCHOOL AT BACK ENTRANCE OPENS IN AUGUST********** 60AMP ELECTRIC CAR CHARGER PORT********Submit offers by pdf to listing agent *********All offers due by Sunday 6/26 at 6pm**********
Location
State GA
County Forsyth
Lake Name None
Rooms
Bedroom Description Oversized Master, Sitting Room
Other Rooms None
Basement Daylight, Exterior Entry, Finished, Finished Bath, Full, Interior Entry
Main Level Bedrooms 1
Dining Room Seats 12+, Separate Dining Room
Interior
Interior Features Bookcases, Cathedral Ceiling(s), Coffered Ceiling(s), Double Vanity, Entrance Foyer 2 Story, High Ceilings 9 ft Lower, High Ceilings 9 ft Main, High Ceilings 9 ft Upper, Tray Ceiling(s), Vaulted Ceiling(s), Walk-In Closet(s)
Heating Central, Forced Air, Natural Gas, Zoned
Cooling Ceiling Fan(s), Central Air, Zoned
Flooring Carpet, Ceramic Tile, Hardwood
Fireplaces Number 1
Fireplaces Type Gas Log, Great Room
Window Features Double Pane Windows
Appliance Dishwasher, Disposal, Double Oven, Gas Cooktop, Microwave, Tankless Water Heater
Laundry Laundry Room, Main Level
Exterior
Exterior Feature Private Front Entry, Private Rear Entry, Private Yard, Rain Gutters
Parking Features Garage, Garage Door Opener, Garage Faces Side, Level Driveway, Electric Vehicle Charging Station(s)
Garage Spaces 3.0
Fence Back Yard, Wood
Pool None
Community Features Clubhouse, Homeowners Assoc, Near Schools, Near Shopping, Playground, Pool, Sidewalks, Street Lights, Swim Team, Tennis Court(s)
Utilities Available Cable Available, Electricity Available, Natural Gas Available, Phone Available, Sewer Available, Underground Utilities
Waterfront Description None
View Trees/Woods
Roof Type Composition, Ridge Vents, Shingle
Street Surface Asphalt
Accessibility None
Handicap Access None
Porch Covered, Deck, Front Porch
Total Parking Spaces 3
Building
Lot Description Back Yard, Cul-De-Sac, Front Yard, Landscaped, Level, Private
Story Three Or More
Foundation Concrete Perimeter
Sewer Public Sewer
Water Public
Architectural Style Traditional
Level or Stories Three Or More
Structure Type Brick 3 Sides, HardiPlank Type
New Construction No
Construction Status Resale
Schools
Elementary Schools George W. Whitlow
Middle Schools Vickery Creek
High Schools Forsyth Central
Others
HOA Fee Include Swim/Tennis
Senior Community no
Restrictions false
Tax ID 105 440
Ownership Fee Simple
Acceptable Financing Cash, Conventional
Listing Terms Cash, Conventional
Special Listing Condition None
Read Less Info
Want to know what your home might be worth? Contact us for a FREE valuation!

Our team is ready to help you sell your home for the highest possible price ASAP

Bought with Virtual Properties Realty.com



