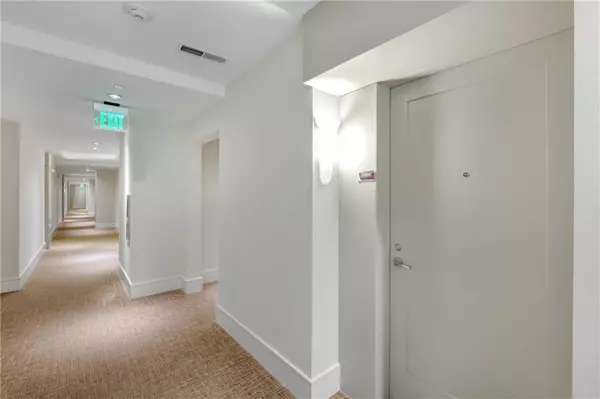For more information regarding the value of a property, please contact us for a free consultation.
Key Details
Sold Price $447,000
Property Type Condo
Sub Type Condominium
Listing Status Sold
Purchase Type For Sale
Square Footage 1,120 sqft
Price per Sqft $399
Subdivision Terminus
MLS Listing ID 7046320
Sold Date 08/18/22
Style Contemporary/Modern, High Rise (6 or more stories)
Bedrooms 1
Full Baths 1
Construction Status Resale
HOA Fees $663
HOA Y/N Yes
Year Built 2008
Annual Tax Amount $5,598
Tax Year 2021
Property Description
Enjoy the stunning 180 degree sunsets from the floor-to-ceiling windows in this high ceiling west-facing 20th floor condo with one of the largest balconies in the building. Terminus 1-bedroom and study (used as second bedroom) condo is immaculate in every way with new light fixtures, fresh paint, automated windows shades, and temperature control. The updated residence offers new white quartz countertops in the kitchen and bath, Cle tile backsplash, new Kohler enamel sink, German faucet, and a new dishwasher. Enjoy top of the line Sub-Zero refrigerator and Wolf gas cooking. The open floor plan includes views from the kitchen into the dining room and living room. The primary suite has a walk-in closet with built-outs and an en-suite bathroom with a white quartz topped dual vanity as well as Toto fixtures, a separate bathtub, a seamless glass shower and a guest entrance. Treetop views give way to the Downtown skyline, Truist Park and Kennesaw Mountain dots the horizon in the opposite direction. Valet parking, concierge services, Wolf outdoor grills, entertainment spaces, pool and jacuzzi, fitness center, pet walk, valet package delivery to residence door are all included in HOA. Located in the heart of Buckhead, Terminus' world-class amenities extend to the excellent restaurants, coffee shops and cafes downstairs. Enjoy walkability to retail and MARTA.
Location
State GA
County Fulton
Lake Name None
Rooms
Bedroom Description Master on Main
Other Rooms None
Basement None
Main Level Bedrooms 1
Dining Room Great Room, Open Concept
Interior
Interior Features Double Vanity, Entrance Foyer, High Speed Internet, Walk-In Closet(s)
Heating Central
Cooling Central Air
Flooring Ceramic Tile, Hardwood
Fireplaces Type None
Window Features Solar Screens
Appliance Dishwasher, Gas Range, Microwave, Range Hood
Laundry In Hall, Main Level
Exterior
Exterior Feature Balcony
Parking Features Assigned, Covered, Parking Lot, Unassigned, Valet
Fence None
Pool None
Community Features Catering Kitchen, Concierge, Dog Park, Fitness Center, Homeowners Assoc, Meeting Room, Near Marta, Near Shopping, Pool, Restaurant, Sidewalks, Spa/Hot Tub
Utilities Available Cable Available, Electricity Available, Natural Gas Available, Phone Available, Sewer Available, Water Available
Waterfront Description None
View City
Roof Type Other
Street Surface Paved
Accessibility None
Handicap Access None
Porch None
Total Parking Spaces 1
Building
Lot Description Other
Story One
Foundation None
Sewer Public Sewer
Water Public
Architectural Style Contemporary/Modern, High Rise (6 or more stories)
Level or Stories One
Structure Type Other
New Construction No
Construction Status Resale
Schools
Elementary Schools Sarah Rawson Smith
Middle Schools Willis A. Sutton
High Schools North Atlanta
Others
HOA Fee Include Door person, Gas, Maintenance Structure, Maintenance Grounds, Security
Senior Community no
Restrictions true
Tax ID 17 0062 LL8110
Ownership Condominium
Acceptable Financing Cash, Conventional
Listing Terms Cash, Conventional
Financing no
Special Listing Condition None
Read Less Info
Want to know what your home might be worth? Contact us for a FREE valuation!

Our team is ready to help you sell your home for the highest possible price ASAP

Bought with Harry Norman REALTORS



