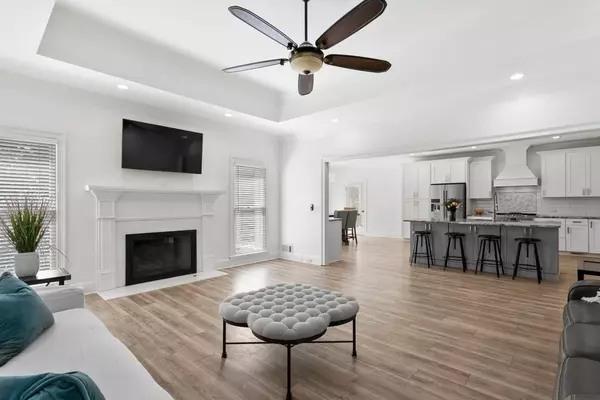For more information regarding the value of a property, please contact us for a free consultation.
Key Details
Sold Price $1,103,000
Property Type Single Family Home
Sub Type Single Family Residence
Listing Status Sold
Purchase Type For Sale
Square Footage 7,679 sqft
Price per Sqft $143
Subdivision Polo Golf And Country Club
MLS Listing ID 7081672
Sold Date 08/12/22
Style Ranch, Traditional
Bedrooms 7
Full Baths 5
Half Baths 1
Construction Status Updated/Remodeled
HOA Y/N Yes
Year Built 1989
Annual Tax Amount $8,680
Tax Year 2022
Lot Size 0.460 Acres
Acres 0.46
Property Description
Completely renovated with a unique & open-concept floorplan, this 7 bedroom, 5.5 bath home on a fully finished basement sits on a prime lot on the golf course and boasts a heated, saltwater pool. The spacious kitchen has been fully renovated with exotic honed granite countertops, brand new cabinetry & appliances, fresh paint inside and out, and even an additional bedroom and bathroom buildout added to the second floor. The large fireside keeping room off the kitchen and additional eating area include beautiful views of the pool and the #8 green. Owner's suite on main level features custom designed bathroom with freestanding tub & separate shower, and oversized his + hers closet. Additional ensuite bedroom on main floor. Main level includes separate dining room, formal living room perfect for a study or office, large laundry with bonus pantry. Second floor includes three more bedrooms, one ensuite, and two share jack-n-jill bath. Second floor also features a loft space perfect for a homework or hangout area. The huge finished basement has additional living room space, theater room, bonus space perfect for a home gym or rec room, two more guest bedrooms, full bathroom, AND ample storage space! This is a great opportunity in Polo Golf & Country Club to move right in to a fully renovated home where all of the work has been done for you! All bathrooms and kitchen have been updated, new flooring on all 3 levels, fresh paint & lighting, recently installed pool, and the most stunning views!
Location
State GA
County Forsyth
Lake Name None
Rooms
Bedroom Description Master on Main, Oversized Master
Other Rooms None
Basement Exterior Entry, Finished, Finished Bath, Full, Interior Entry
Main Level Bedrooms 2
Dining Room Seats 12+, Separate Dining Room
Interior
Interior Features Disappearing Attic Stairs, Double Vanity, Entrance Foyer, High Ceilings 9 ft Lower, High Speed Internet, Tray Ceiling(s), Walk-In Closet(s)
Heating Natural Gas
Cooling Central Air
Flooring Carpet, Other
Fireplaces Number 2
Fireplaces Type Basement, Family Room, Gas Starter, Living Room
Window Features Insulated Windows
Appliance Dishwasher, Disposal, Double Oven, Gas Cooktop, Gas Water Heater, Microwave, Range Hood
Laundry In Hall, Laundry Room, Main Level, Mud Room
Exterior
Exterior Feature None
Parking Features Attached, Garage, Garage Faces Side, Kitchen Level
Garage Spaces 2.0
Fence Back Yard, Fenced, Wrought Iron
Pool Gunite, Heated, In Ground
Community Features Clubhouse, Country Club, Fitness Center, Golf, Homeowners Assoc, Near Shopping, Near Trails/Greenway, Park, Pool, Restaurant, Street Lights, Tennis Court(s)
Utilities Available Cable Available, Electricity Available, Natural Gas Available, Phone Available, Sewer Available, Underground Utilities, Water Available
Waterfront Description None
View Golf Course
Roof Type Composition, Shingle
Street Surface Asphalt, Paved
Accessibility None
Handicap Access None
Porch Rear Porch
Total Parking Spaces 2
Private Pool true
Building
Lot Description Back Yard, On Golf Course
Story Three Or More
Foundation Concrete Perimeter
Sewer Public Sewer
Water Public
Architectural Style Ranch, Traditional
Level or Stories Three Or More
Structure Type Stucco
New Construction No
Construction Status Updated/Remodeled
Schools
Elementary Schools Vickery Creek
Middle Schools Vickery Creek
High Schools West Forsyth
Others
HOA Fee Include Maintenance Grounds
Senior Community no
Restrictions false
Tax ID 058 050
Ownership Fee Simple
Acceptable Financing Cash, Conventional
Listing Terms Cash, Conventional
Financing no
Special Listing Condition None
Read Less Info
Want to know what your home might be worth? Contact us for a FREE valuation!

Our team is ready to help you sell your home for the highest possible price ASAP

Bought with Sellect Realty of Georgia, LLC.



