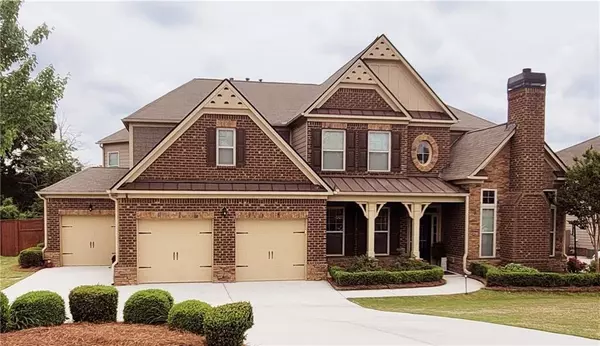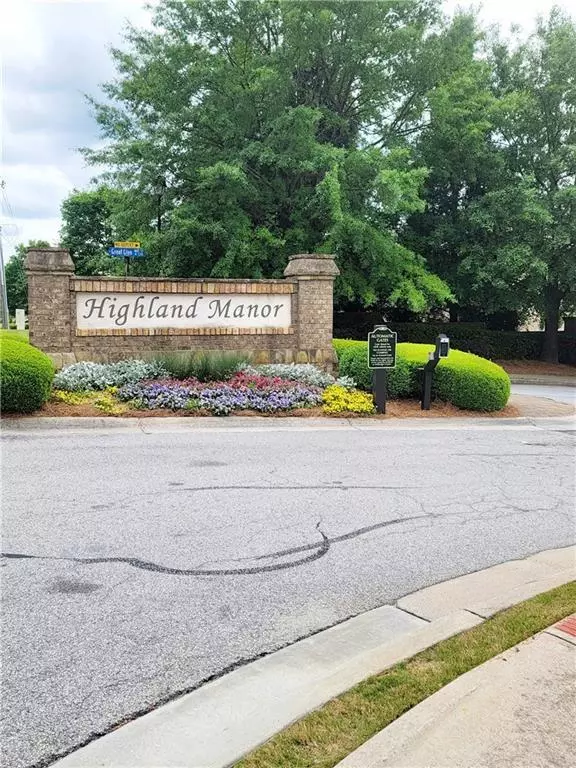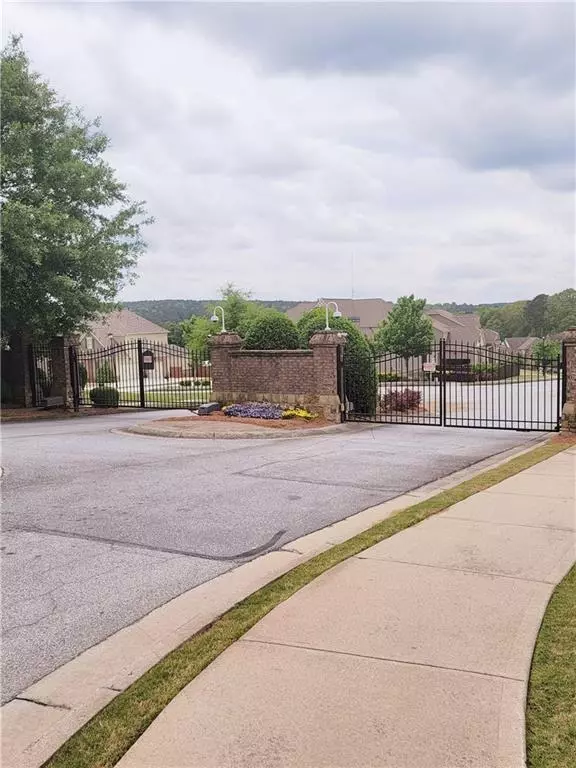For more information regarding the value of a property, please contact us for a free consultation.
Key Details
Sold Price $595,000
Property Type Single Family Home
Sub Type Single Family Residence
Listing Status Sold
Purchase Type For Sale
Square Footage 4,293 sqft
Price per Sqft $138
Subdivision Highland Manor
MLS Listing ID 7061040
Sold Date 08/03/22
Style Contemporary/Modern
Bedrooms 5
Full Baths 4
Half Baths 1
Construction Status Resale
HOA Y/N Yes
Year Built 2014
Annual Tax Amount $7,373
Tax Year 2021
Lot Size 0.340 Acres
Acres 0.34
Property Description
PRICE IMPROVEMENT!!!!!AMAZING 5br/4.5ba home in the Highland Manor gated community. Main Level has an open floor plan that boasts 10 foot ceiling entrance, hardwood floors throughout main level, spacious junior suite w/sitting area, large full bathroom with walk in closet, huge keeping room has French doors, gas burning fireplace and handcrafted shelving, spacious living room with coffered ceiling and view to beautiful backyard, gourmet kitchen with granite countertops, double ovens, stainless steel appliances, central island overlooking living room and family room that's great for entertaining, mudroom, darling half bath, formal dining room w/coffered ceiling, keeping room, butler's pantry. Upstairs: oversized owner's suite with master bathroom offering tiled double headed shower, jacuzzi tub, dual vanity sinks with granite countertops and enormous walk in closets, sizable theater room, Large teen suite with a private bath, closet, and two other bedrooms joined by Jack-n-Jill bath. HUGE level fenced backyard w/enclosed patio and deck. Exterior includes, large entertaining patio w/TV connection, that leads to an amazing deck, plus a pergola patio overlooking huge level fenced backyard that awaits your pool ideas, private community entrance to Tribble Mill Park (700-acre park featuring a lake for fishing & boating, plus horseback riding & biking trails) and backs up to Ozora lake with community access, 6 mile walking trail around lake at Tribble Mill Park. This home has several upgrades and has been designed to make your family very comfortable. Located in the Archer Cluster, great access to Sugarloaf Parkway, Harbins and Tribble Mill Parks, GA Hwy 316, and Hwy 78.
Location
State GA
County Gwinnett
Lake Name Other
Rooms
Bedroom Description Other
Other Rooms None
Basement None
Main Level Bedrooms 1
Dining Room Open Concept, Seats 12+
Interior
Interior Features Double Vanity, High Ceilings 10 ft Main, High Speed Internet, His and Hers Closets, Tray Ceiling(s), Walk-In Closet(s), Wet Bar
Heating Central, Forced Air
Cooling Ceiling Fan(s), Central Air
Flooring Carpet, Ceramic Tile, Hardwood
Fireplaces Number 2
Fireplaces Type Family Room, Gas Log, Keeping Room
Window Features Double Pane Windows, Insulated Windows, Shutters
Appliance Dishwasher, Disposal, Double Oven, Dryer, Gas Range, Microwave, Range Hood, Refrigerator, Washer
Laundry In Kitchen, Laundry Room, Upper Level
Exterior
Exterior Feature Private Front Entry, Private Rear Entry
Parking Features Driveway, Garage, Garage Door Opener, Garage Faces Front
Garage Spaces 3.0
Fence Back Yard, Wood
Pool None
Community Features Fishing, Gated, Homeowners Assoc, Lake, Near Trails/Greenway, Restaurant, Sidewalks
Utilities Available Cable Available, Electricity Available, Natural Gas Available, Phone Available, Sewer Available, Water Available
Waterfront Description Pond
View Lake
Roof Type Shingle
Street Surface Paved
Accessibility None
Handicap Access None
Porch Covered, Front Porch, Patio
Total Parking Spaces 3
Building
Lot Description Back Yard, Landscaped, Level
Story Two
Foundation Slab
Sewer Public Sewer
Water Public
Architectural Style Contemporary/Modern
Level or Stories Two
Structure Type Brick Front, Wood Siding
New Construction No
Construction Status Resale
Schools
Elementary Schools Gwinnett - Other
Middle Schools Mcconnell
High Schools Archer
Others
Senior Community no
Restrictions false
Tax ID R5218 053
Special Listing Condition None
Read Less Info
Want to know what your home might be worth? Contact us for a FREE valuation!

Our team is ready to help you sell your home for the highest possible price ASAP

Bought with Engel & Volkers Atlanta North Fulton



