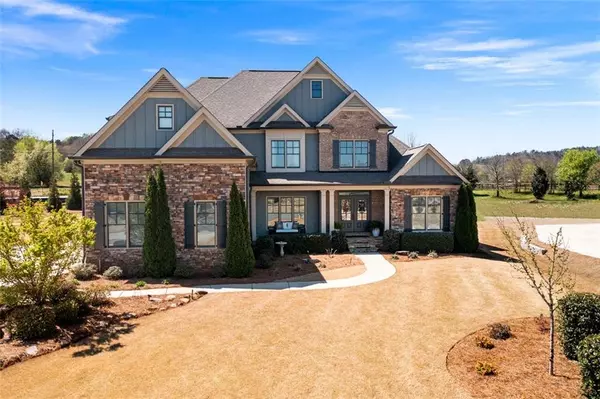For more information regarding the value of a property, please contact us for a free consultation.
Key Details
Sold Price $700,000
Property Type Single Family Home
Sub Type Single Family Residence
Listing Status Sold
Purchase Type For Sale
Square Footage 3,954 sqft
Price per Sqft $177
Subdivision River Shoals
MLS Listing ID 7026416
Sold Date 07/20/22
Style Craftsman, Traditional
Bedrooms 4
Full Baths 3
Half Baths 1
Construction Status Resale
HOA Fees $850
HOA Y/N Yes
Year Built 2015
Annual Tax Amount $4,988
Tax Year 2021
Lot Size 0.936 Acres
Acres 0.936
Property Description
If you've been searching high and low for turn key and gorgeous, look no further! Prime location just minutes from I-75, shopping and entertainment in the coveted city school district. Attention to detail at every turn. Dramatic main level boasts roughly 2500 sqft. of open floor plan for elaborate entertaining. Elegant, modern fixtures throughout. Chef's kitchen with walk in pantry, gas cook top, built-in oven, warming drawer and wine fridge. Relax in the intimate keeping room with wood burning fireplace or sprawling living room with gas fireplace. Primary bedroom on main level and three more bedrooms upstairs- all with generous walk-in closets. Upstairs offers large media/flex room and abundant walk-in storage options. Three car garage and side entry door. Manicured cul-de-sac lot with spacious, flat back yard. Freshly painted interior and exterior. Don't let this dream pass you by!
Location
State GA
County Bartow
Lake Name None
Rooms
Bedroom Description Master on Main, Oversized Master
Other Rooms None
Basement Crawl Space
Main Level Bedrooms 1
Dining Room Open Concept
Interior
Interior Features High Ceilings 9 ft Main, High Ceilings 9 ft Upper, Double Vanity, High Speed Internet, Entrance Foyer, Tray Ceiling(s), Walk-In Closet(s)
Heating Central
Cooling Central Air, Ceiling Fan(s)
Flooring Carpet, Ceramic Tile, Hardwood
Fireplaces Number 2
Fireplaces Type Family Room, Factory Built, Gas Log, Glass Doors, Keeping Room, Living Room
Window Features None
Appliance Dishwasher, Disposal, Electric Water Heater, Refrigerator, Gas Cooktop, Gas Oven
Laundry Main Level, In Kitchen
Exterior
Exterior Feature Rain Gutters
Parking Features Garage Door Opener, Driveway, Garage, Level Driveway, Kitchen Level, Garage Faces Side
Garage Spaces 3.0
Fence None
Pool None
Community Features Clubhouse, Homeowners Assoc, Pool, Street Lights
Utilities Available Electricity Available, Natural Gas Available, Sewer Available, Underground Utilities, Water Available
Waterfront Description None
View City, Rural
Roof Type Composition, Shingle, Ridge Vents
Street Surface Asphalt, Paved
Accessibility None
Handicap Access None
Porch Deck, Covered, Front Porch
Total Parking Spaces 3
Building
Lot Description Back Yard, Cul-De-Sac, Level, Landscaped, Front Yard
Story Two
Foundation Concrete Perimeter
Sewer Public Sewer
Water Public
Architectural Style Craftsman, Traditional
Level or Stories Two
Structure Type HardiPlank Type, Shingle Siding, Stone
New Construction No
Construction Status Resale
Schools
Elementary Schools Cartersville
Middle Schools Cartersville
High Schools Cartersville
Others
HOA Fee Include Maintenance Grounds, Swim/Tennis
Senior Community no
Restrictions true
Tax ID C127 0001 013
Special Listing Condition None
Read Less Info
Want to know what your home might be worth? Contact us for a FREE valuation!

Our team is ready to help you sell your home for the highest possible price ASAP

Bought with Keller Williams Realty Atlanta Partners



