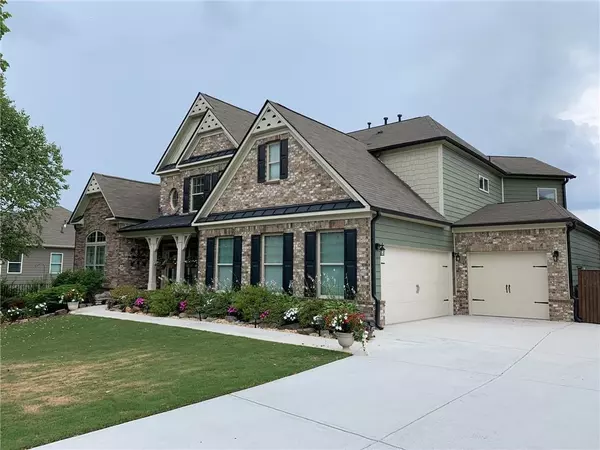For more information regarding the value of a property, please contact us for a free consultation.
Key Details
Sold Price $600,000
Property Type Single Family Home
Sub Type Single Family Residence
Listing Status Sold
Purchase Type For Sale
Square Footage 4,293 sqft
Price per Sqft $139
Subdivision Highland Manor
MLS Listing ID 7063062
Sold Date 08/01/22
Style Traditional
Bedrooms 5
Full Baths 4
Half Baths 1
Construction Status Resale
HOA Fees $497
HOA Y/N Yes
Year Built 2014
Annual Tax Amount $7,353
Tax Year 2021
Lot Size 0.380 Acres
Acres 0.38
Property Description
Welcome to the best kept secret in Gwinnett! This 5 BR / 4.5 BA beauty is sure to impress. From the soaring two story foyer to the chef's kitchen with a cozy fireside keeping room, formal living area, private office, dining room and butler's pantry to the Jr. Master Suite with a sitting room on the main, there is plenty of space for everyone! When you head upstairs, you will find another Master Suite with a sitting room and spacious master bathroom and HUGE walk-in closet, 3 more bedroomsand 2 full baths and a media room just waiting for popcorn and your favorite movie! From the gardenesque front porch to the Game Day covered back deck with a fireplace and TV connections and fenced backyard, you'll never want to leave your own personal oasis. These sellers definitely have a green thumb and they are leaving it all for you! Then there is the bonus of a 3 car garage. Just minutes from 316 in this quiet, gated community. You won't be disappointed!
Location
State GA
County Gwinnett
Lake Name None
Rooms
Bedroom Description Oversized Master, Other
Other Rooms None
Basement None
Main Level Bedrooms 1
Dining Room Butlers Pantry, Separate Dining Room
Interior
Interior Features Entrance Foyer, Entrance Foyer 2 Story, High Ceilings 9 ft Main, His and Hers Closets, Walk-In Closet(s)
Heating Forced Air
Cooling Ceiling Fan(s), Central Air
Flooring Carpet, Hardwood
Fireplaces Number 2
Fireplaces Type Factory Built, Gas Log, Gas Starter, Keeping Room, Outside
Window Features Double Pane Windows, Plantation Shutters
Appliance Dishwasher, Disposal, Double Oven, Gas Range, Gas Water Heater
Laundry Laundry Room, Upper Level
Exterior
Exterior Feature Other
Parking Features Attached, Driveway, Garage, Garage Door Opener, Level Driveway
Garage Spaces 3.0
Fence Back Yard, Fenced, Privacy
Pool None
Community Features Gated, Homeowners Assoc, Sidewalks
Utilities Available Cable Available, Electricity Available, Natural Gas Available
Waterfront Description None
View Other
Roof Type Composition
Street Surface Paved
Accessibility None
Handicap Access None
Porch Covered, Deck, Front Porch
Total Parking Spaces 3
Building
Lot Description Landscaped, Level
Story Two
Foundation Slab
Sewer Public Sewer
Water Public
Architectural Style Traditional
Level or Stories Two
Structure Type Brick Front
New Construction No
Construction Status Resale
Schools
Elementary Schools Cooper
Middle Schools Mcconnell
High Schools Archer
Others
HOA Fee Include Maintenance Grounds, Security
Senior Community no
Restrictions false
Tax ID R5218 066
Special Listing Condition None
Read Less Info
Want to know what your home might be worth? Contact us for a FREE valuation!

Our team is ready to help you sell your home for the highest possible price ASAP

Bought with Keller Williams Realty Atl Partners



