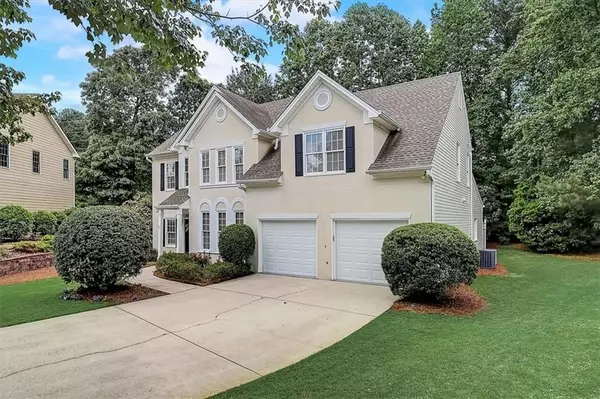For more information regarding the value of a property, please contact us for a free consultation.
Key Details
Sold Price $575,000
Property Type Single Family Home
Sub Type Single Family Residence
Listing Status Sold
Purchase Type For Sale
Square Footage 2,789 sqft
Price per Sqft $206
Subdivision Brookhollow
MLS Listing ID 7049854
Sold Date 07/27/22
Style European, Traditional
Bedrooms 4
Full Baths 2
Half Baths 1
Construction Status Resale
HOA Fees $700
HOA Y/N No
Year Built 1996
Annual Tax Amount $3,245
Tax Year 2021
Lot Size 10,781 Sqft
Acres 0.2475
Property Description
You have got to see this stunning, meticulously maintained home nestled on a quiet cul de sac street in highly sought after Johns Creek! Rich dark engineered hardwood floors invite you in and flow effortlessly to the spacious family room with a wall of windows,10’ ceilings, gas fireplace flanked by built-in bookshelves. Discover timeless sophistication in the beautifully appointed kitchen that features solid wood maple cabinetry, gorgeous granite counters, detailed tile backsplash, all stainless appliances that include a double oven, trash compactor and gas downdraft cooktop sure to delight and inspire your inner chef! The huge kitchen island has seating for 6 and is perfect for entertaining and the adjacent breakfast room ties it all together with even more elegant cabinetry, designer backsplash and service bar. The separate formal dining room is big enough to accommodate large gatherings while still maintaining an intimate feel for smaller occasions and the separate office provides a nice quiet space for a home library/office/study. The owner’s suite is conveniently located on the main floor and features trey ceilings, an ensuite bath with double vanity and exquisite walk-in designer tiled shower. Laundry room and half bath complete this level. The second floor boasts a large landing ideal for a second sitting room, recreation or game room. 3 generous sized secondary bedrooms and a really unique full dormitory style bath that provides 3 private functions at the same time complete this level. Enjoy your own private backyard retreat with a covered porch complete with a fan to keep you cool during those warm summer days, keep you dry while you enjoy a spring rain shower or appreciate al fresco dining on the extended patio. Your private sanctuary is beautifully landscaped and has a second patio wired with 220v ready for a hot tub install. All this is perfectly situated in top rated school districts near shopping, restaurants, The Avalon and GA-400 in Brookhollow - a swim tennis community. What more can you ask for? Opportunity is knocking - ANSWER!
Location
State GA
County Fulton
Lake Name None
Rooms
Bedroom Description Master on Main
Other Rooms None
Basement None
Main Level Bedrooms 1
Dining Room Separate Dining Room
Interior
Interior Features Bookcases, Disappearing Attic Stairs, Double Vanity, Entrance Foyer, High Ceilings 10 ft Main, High Speed Internet, Low Flow Plumbing Fixtures, Tray Ceiling(s), Walk-In Closet(s)
Heating Central, Forced Air, Natural Gas
Cooling Ceiling Fan(s), Central Air, Electric Air Filter
Flooring Carpet, Ceramic Tile, Hardwood
Fireplaces Number 1
Fireplaces Type Factory Built, Gas Log, Glass Doors
Window Features Double Pane Windows, Insulated Windows
Appliance Dishwasher, Disposal, Double Oven, Gas Cooktop, Gas Water Heater, Microwave, Refrigerator, Self Cleaning Oven, Trash Compactor
Laundry Laundry Room, Main Level, Mud Room
Exterior
Exterior Feature Private Yard, Rain Gutters
Parking Features Garage
Garage Spaces 2.0
Fence Back Yard, Wood
Pool None
Community Features Homeowners Assoc, Near Schools, Near Shopping, Near Trails/Greenway, Playground, Pool
Utilities Available Cable Available, Electricity Available, Natural Gas Available, Phone Available, Sewer Available, Underground Utilities, Water Available
Waterfront Description None
View Trees/Woods
Roof Type Composition
Street Surface Asphalt
Accessibility None
Handicap Access None
Porch Patio, Rear Porch
Total Parking Spaces 2
Building
Lot Description Back Yard, Cul-De-Sac, Front Yard, Landscaped, Level, Wooded
Story Two
Foundation Concrete Perimeter, Slab
Sewer Public Sewer
Water Public
Architectural Style European, Traditional
Level or Stories Two
Structure Type Stucco, Vinyl Siding
New Construction No
Construction Status Resale
Schools
Elementary Schools Ocee
Middle Schools Taylor Road
High Schools Chattahoochee
Others
HOA Fee Include Swim/Tennis
Senior Community no
Restrictions false
Tax ID 11 036201560118
Special Listing Condition None
Read Less Info
Want to know what your home might be worth? Contact us for a FREE valuation!

Our team is ready to help you sell your home for the highest possible price ASAP

Bought with Harry Norman Realtors
GET MORE INFORMATION




