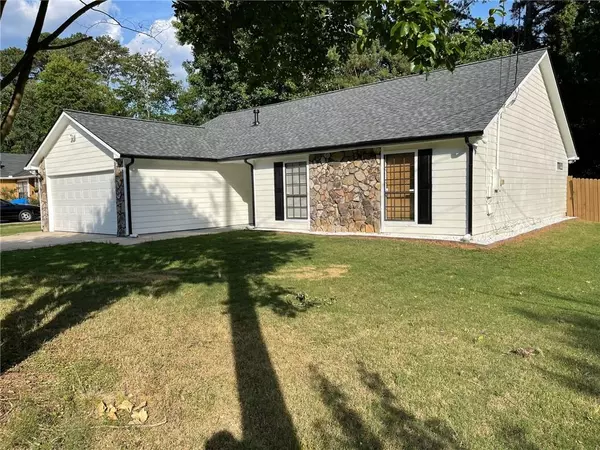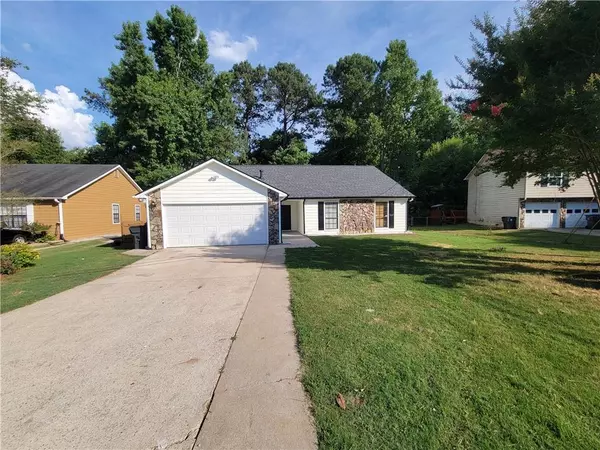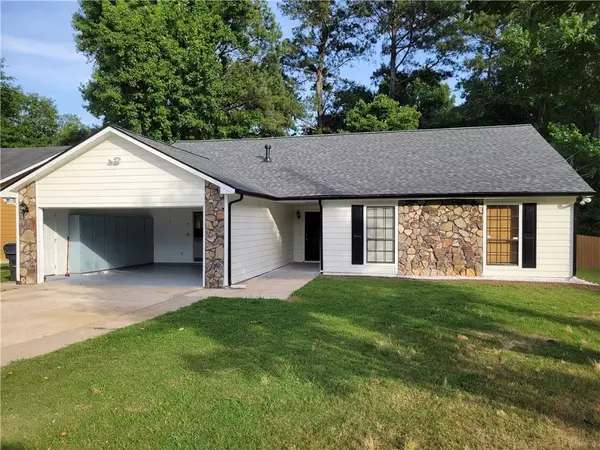For more information regarding the value of a property, please contact us for a free consultation.
Key Details
Sold Price $365,000
Property Type Single Family Home
Sub Type Single Family Residence
Listing Status Sold
Purchase Type For Sale
Square Footage 1,784 sqft
Price per Sqft $204
Subdivision Brandon Mill
MLS Listing ID 7071071
Sold Date 07/25/22
Style Ranch, Traditional
Bedrooms 3
Full Baths 2
Construction Status Resale
HOA Y/N No
Year Built 1986
Annual Tax Amount $2,836
Tax Year 2021
Lot Size 0.280 Acres
Acres 0.28
Property Description
LOCATION! LOCATION!! LOCATION!!! First time BUYER or Investor's DREAM for RENTALS, NO HOA, NO RENTAL RESTRICTIONS! NEWLY RENOVATED - BRAND NEW Architectural ROOF, BRAND-NEW STAINLESS STEEL APPLIAANCEs - all stays for the new buyer! NEW Kitchen WITH QUARTZ COUNTER TOPS, BRAND NEW SINKS, BATHROOM VANITIES, NEW LIGHTINGS. LVP FLOORING throughout the home with new TILES in the Bathrooms. LOCATED IN THE HEART OF GWINNETT COUNTY, OFF PLEASANT HILL RD & CLUB DRIVE, MINUTES FROM INTERSTATE-85, CLOSE TO GWINNETT TECH & GGC COLLEGES, SHOPPING MALLS/PLAZA, RESTAURANTS, GROCERIES, PLACES OF WORSHIP, ETC. This BEAUTIFUL 3 BED/2 FULL BATH HOME will not last long! QUIET NEIGHBORHOOD with BRAND NEW DECK and Private Fence in the Backyard! GREAT PLACE FOR LIVING AND HOT AREA FOR RENTAL.
Location
State GA
County Gwinnett
Lake Name None
Rooms
Bedroom Description Master on Main
Other Rooms None
Basement None
Main Level Bedrooms 3
Dining Room Open Concept
Interior
Interior Features Other
Heating Central, Forced Air
Cooling Ceiling Fan(s), Central Air
Flooring Hardwood, Stone, Vinyl
Fireplaces Number 1
Fireplaces Type Family Room, Gas Log
Window Features None
Appliance Dishwasher, Disposal, Gas Range, Gas Water Heater, Range Hood, Refrigerator
Laundry Laundry Room, Main Level
Exterior
Exterior Feature Private Rear Entry, Private Yard
Parking Features Attached, Driveway, Garage, Garage Faces Front, Kitchen Level, Level Driveway, On Street
Garage Spaces 2.0
Fence Back Yard, Fenced
Pool None
Community Features None
Utilities Available Electricity Available, Natural Gas Available, Sewer Available, Water Available
Waterfront Description None
View City
Roof Type Composition, Shingle
Street Surface Concrete
Accessibility None
Handicap Access None
Porch Deck
Total Parking Spaces 6
Building
Lot Description Cul-De-Sac, Landscaped, Level
Story One
Foundation Slab
Sewer Public Sewer
Water Public
Architectural Style Ranch, Traditional
Level or Stories One
Structure Type Cement Siding, Stone, Wood Siding
New Construction No
Construction Status Resale
Schools
Elementary Schools Corley
Middle Schools Sweetwater
High Schools Berkmar
Others
Senior Community no
Restrictions false
Tax ID R6181 257
Special Listing Condition None
Read Less Info
Want to know what your home might be worth? Contact us for a FREE valuation!

Our team is ready to help you sell your home for the highest possible price ASAP

Bought with Better Real Estate, LLC



