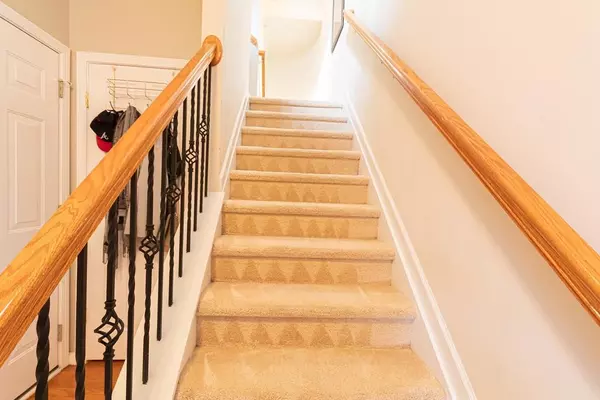For more information regarding the value of a property, please contact us for a free consultation.
Key Details
Sold Price $378,000
Property Type Townhouse
Sub Type Townhouse
Listing Status Sold
Purchase Type For Sale
Square Footage 1,956 sqft
Price per Sqft $193
Subdivision Wyndham
MLS Listing ID 7051943
Sold Date 06/24/22
Style Craftsman
Bedrooms 3
Full Baths 3
Half Baths 1
Construction Status Resale
HOA Fees $2,256
HOA Y/N Yes
Year Built 2004
Annual Tax Amount $3,488
Tax Year 2021
Lot Size 696 Sqft
Acres 0.016
Property Description
Welcome to this beautiful three-story townhome in the highly sought-after Wyndham community. Enter on the terrace level that features one bedroom, one full bathroom that can be used for office, gym or recreational area. One car garage with a storage area. The second level includes a family room with a fireplace, balcony and a newly finished deck in 2018, along with a eat-in kitchen. Large breakfast/dining area, breakfast bar, solid surface counters, windows overlooking the kitchen deck area and private backyard. The third level entails a master suite with a garden tub and separate shower, walk-in closet, additional bedroom, and one full bathroom. HVAC and AC unit replaced in March 2022. New water heater 2021. Appliances replaced in 2022. Any questions, please contact Nicole Thornton.
Top ranked school District. Convenient access to Downtown Alpharetta, Avalon, Halcyon, Great Shopping, Restaurants and Ga. 400. Community offers a swimming pool, fire pit areas, playground & guest parking. Please be mindful of neighbor's driveways when showing. Guest parking is at the beginning of Galleon Drive. Preferred closing attorney Kimbrough Law, LLC.
Location
State GA
County Fulton
Lake Name None
Rooms
Bedroom Description Other
Other Rooms None
Basement None
Dining Room None
Interior
Interior Features Other
Heating Central, Natural Gas
Cooling Ceiling Fan(s), Central Air
Flooring Carpet, Ceramic Tile, Hardwood, Laminate
Fireplaces Number 1
Fireplaces Type Family Room
Window Features None
Appliance Dishwasher, Microwave, Refrigerator
Laundry In Hall, Laundry Room, Upper Level
Exterior
Exterior Feature Balcony
Parking Features Driveway, Garage
Garage Spaces 1.0
Fence None
Pool None
Community Features None
Utilities Available None
Waterfront Description None
View Other
Roof Type Composition
Street Surface Asphalt
Accessibility Accessible Doors
Handicap Access Accessible Doors
Porch Deck
Total Parking Spaces 1
Building
Lot Description Other
Story Three Or More
Foundation None
Sewer Public Sewer
Water Public
Architectural Style Craftsman
Level or Stories Three Or More
Structure Type Brick Front, Vinyl Siding
New Construction No
Construction Status Resale
Schools
Elementary Schools Cogburn Woods
Middle Schools Hopewell
High Schools Cambridge
Others
HOA Fee Include Maintenance Grounds, Swim/Tennis, Trash, Water
Senior Community no
Restrictions true
Tax ID 22 540008281718
Ownership Fee Simple
Acceptable Financing Cash, Conventional
Listing Terms Cash, Conventional
Financing yes
Special Listing Condition None
Read Less Info
Want to know what your home might be worth? Contact us for a FREE valuation!

Our team is ready to help you sell your home for the highest possible price ASAP

Bought with Virtual Properties Realty.com
GET MORE INFORMATION




