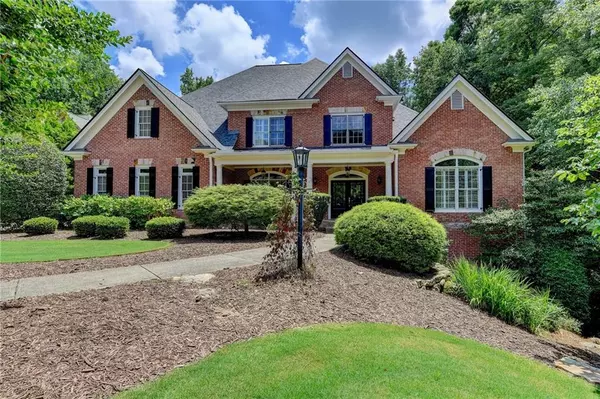For more information regarding the value of a property, please contact us for a free consultation.
Key Details
Sold Price $1,635,000
Property Type Single Family Home
Sub Type Single Family Residence
Listing Status Sold
Purchase Type For Sale
Square Footage 6,422 sqft
Price per Sqft $254
Subdivision Lakeside At Ansley
MLS Listing ID 7064907
Sold Date 07/15/22
Style Traditional
Bedrooms 7
Full Baths 6
Half Baths 1
Construction Status Resale
HOA Fees $575
HOA Y/N Yes
Year Built 2003
Annual Tax Amount $7,313
Tax Year 2021
Lot Size 1.489 Acres
Acres 1.4893
Property Description
Masterful design & privacy are uniquely embodied in this all brick home with 3 garages & hardwood floors. Nestled back on a 1.48-acre cul de sac lot, this elegant home features mature & manicured grounds with wooded backyard views, patio area, saltwater pool, hot tub, outdoor fireplace, built-in grill, & fridge. Fabulous layout with all the right spaces. Entertain beneath the vaulted ceiling in the keeping rm with a wall of windows. Enjoy morning coffee on the covered deck or on the screened-in patio below. Relax in the 12+ person dining rm, fireside living rm with built-in bookcases or in the office/library. Cook for 2 or 20 in the well-appointed gourmet kitchen with extra-large fridge, built-in tv, wet bar, 132 x 77 quartzite marble seamless island, & breakfast area. Mudroom with sink provides option for w/d or pet wash along with a built-in coat wall. The mstr suite on main includes spa-style bathroom with soaking tub & access to the covered porch. Upstairs are large bedrms each with their own baths & designer closets, as well as a laundry rm with built-in shelves for linen storage. Terrace level offers wine cellar, game room with built-in cabinets, media room, game rooms, professional gymnastics flooring, and more.
Location
State GA
County Fulton
Lake Name None
Rooms
Bedroom Description In-Law Floorplan, Master on Main
Other Rooms None
Basement Bath/Stubbed, Daylight, Exterior Entry, Finished, Full, Interior Entry
Main Level Bedrooms 1
Dining Room Butlers Pantry
Interior
Interior Features Double Vanity, Entrance Foyer, Entrance Foyer 2 Story, High Ceilings 9 ft Upper, High Ceilings 10 ft Lower, High Ceilings 10 ft Main, High Speed Internet, Tray Ceiling(s), Vaulted Ceiling(s), Walk-In Closet(s), Wet Bar
Heating Forced Air, Natural Gas
Cooling Ceiling Fan(s), Central Air, Zoned
Flooring Hardwood
Fireplaces Number 5
Fireplaces Type Factory Built, Family Room, Gas Starter, Keeping Room, Other Room, Outside
Window Features None
Appliance Dishwasher, Disposal, ENERGY STAR Qualified Appliances, Gas Range, Gas Water Heater, Microwave, Self Cleaning Oven
Laundry Main Level, Upper Level
Exterior
Exterior Feature Garden, Gas Grill, Rear Stairs
Parking Features Garage
Garage Spaces 3.0
Fence Fenced
Pool Gunite, Heated, In Ground
Community Features Clubhouse, Gated, Homeowners Assoc, Lake, Playground, Pool, Sidewalks, Street Lights, Tennis Court(s)
Utilities Available Cable Available, Underground Utilities
Waterfront Description None
View Other
Roof Type Composition
Street Surface Paved
Accessibility None
Handicap Access None
Porch Deck, Front Porch, Patio, Screened
Total Parking Spaces 3
Private Pool true
Building
Lot Description Cul-De-Sac, Landscaped, Level, Private
Story Two
Foundation Brick/Mortar
Sewer Septic Tank
Water Public
Architectural Style Traditional
Level or Stories Two
Structure Type Brick 4 Sides, Stone
New Construction No
Construction Status Resale
Schools
Elementary Schools Sweet Apple
Middle Schools Elkins Pointe
High Schools Roswell
Others
Senior Community no
Restrictions true
Tax ID 22 332011561454
Special Listing Condition None
Read Less Info
Want to know what your home might be worth? Contact us for a FREE valuation!

Our team is ready to help you sell your home for the highest possible price ASAP

Bought with Atlanta Fine Homes Sotheby's International



