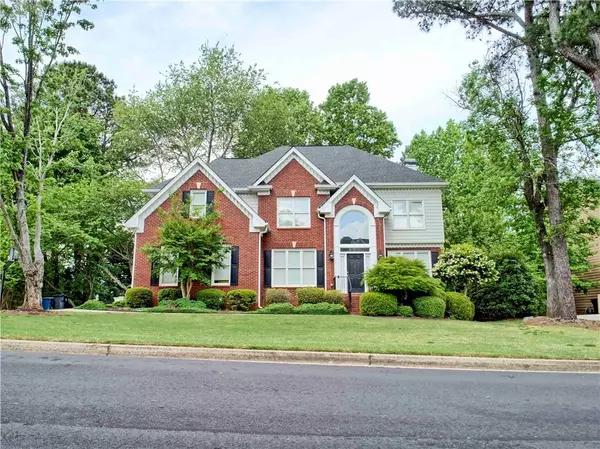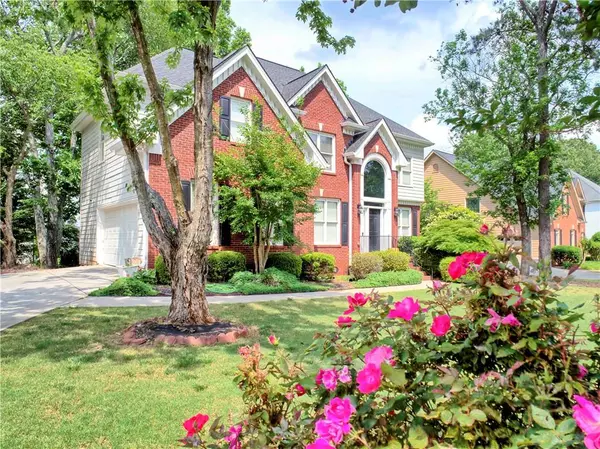For more information regarding the value of a property, please contact us for a free consultation.
Key Details
Sold Price $565,000
Property Type Single Family Home
Sub Type Single Family Residence
Listing Status Sold
Purchase Type For Sale
Square Footage 2,964 sqft
Price per Sqft $190
Subdivision Flowers Crossing At The Mill
MLS Listing ID 7059681
Sold Date 07/12/22
Style Traditional
Bedrooms 5
Full Baths 4
Construction Status Resale
HOA Fees $600
HOA Y/N Yes
Year Built 1998
Annual Tax Amount $5,216
Tax Year 2021
Lot Size 0.280 Acres
Acres 0.28
Property Description
Welcome to your next Lovely and pristine home! This home has oversized everything! 4 large bedrooms upstairs and 1 bedroom located in the fully finished basement. This home offers 5 full bathrooms and offers many options for optimal living spaces for active families and folks that work from home. Large deck overlooks private backyard. The spacious kitchen is the heart of the home and features breakfast area, island, and keeping room. Main level also has a separate office, living room and fantastic banquet sized dining room. Architectural touches include moldings, arched windows, trey ceilings, and so much more. Finished terrace level is full daylight and features a bedroom, media room (don't miss the hidden push away bookshelf!) second family room, home gym, full bath, and bar/kitchenette. Perfect space for an in-law or teen suite. Flowers Crossings at the Mill amenities include a lifeguard manned community pool featuring 2 pools, Swim League Swim Team, streetlights, playground, and lots of social events for children and adults. Conveniently located close to top rated Brookwood schools, restaurants, shopping, Alexander Park, medical facilities, Ronald Reagan Pkwy and Hwy 124.
Location
State GA
County Gwinnett
Lake Name None
Rooms
Bedroom Description None
Other Rooms Garage(s)
Basement Bath/Stubbed, Daylight, Finished Bath, Finished, Full
Dining Room Separate Dining Room, Open Concept
Interior
Interior Features High Ceilings 10 ft Main, Entrance Foyer 2 Story, Bookcases, Permanent Attic Stairs, Walk-In Closet(s)
Heating Central
Cooling Ceiling Fan(s)
Flooring Carpet, Hardwood
Fireplaces Number 1
Fireplaces Type Gas Starter, Living Room
Window Features None
Appliance Dishwasher, Disposal, Electric Range, Electric Oven, Gas Range, Gas Water Heater, Refrigerator, Washer
Laundry In Kitchen, Main Level, Mud Room
Exterior
Exterior Feature Rear Stairs, Private Yard
Parking Features Garage Door Opener, Garage
Garage Spaces 2.0
Fence Back Yard, Fenced, Wood
Pool None
Community Features Clubhouse, Homeowners Assoc, Park, Dog Park, Pool, Playground, Sidewalks, Street Lights, Swim Team, Tennis Court(s), Near Schools, Near Shopping
Utilities Available Cable Available, Electricity Available, Natural Gas Available, Phone Available, Sewer Available, Underground Utilities, Water Available
Waterfront Description None
View Other
Roof Type Composition
Street Surface Paved
Accessibility Accessible Bedroom, Accessible Entrance
Handicap Access Accessible Bedroom, Accessible Entrance
Porch Covered, Deck, Enclosed, Patio, Rear Porch, Screened
Total Parking Spaces 2
Building
Lot Description Level, Landscaped
Story Three Or More
Foundation Slab
Sewer Public Sewer
Water Public
Architectural Style Traditional
Level or Stories Three Or More
Structure Type Brick Front, Other
New Construction No
Construction Status Resale
Schools
Elementary Schools Craig
Middle Schools Crews
High Schools Brookwood
Others
HOA Fee Include Reserve Fund, Swim/Tennis, Maintenance Grounds
Senior Community no
Restrictions false
Tax ID R5075 231
Acceptable Financing Cash, Conventional
Listing Terms Cash, Conventional
Special Listing Condition None
Read Less Info
Want to know what your home might be worth? Contact us for a FREE valuation!

Our team is ready to help you sell your home for the highest possible price ASAP

Bought with Chapman Hall Premier Realtors



