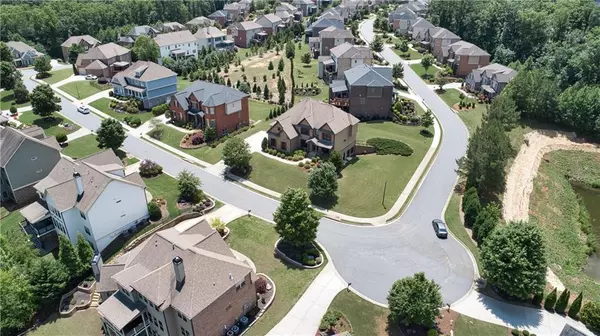For more information regarding the value of a property, please contact us for a free consultation.
Key Details
Sold Price $995,000
Property Type Single Family Home
Sub Type Single Family Residence
Listing Status Sold
Purchase Type For Sale
Square Footage 5,663 sqft
Price per Sqft $175
Subdivision Gables At Stoney Point
MLS Listing ID 7058318
Sold Date 07/13/22
Style Traditional
Bedrooms 7
Full Baths 5
Construction Status Resale
HOA Fees $1,000
HOA Y/N Yes
Year Built 2013
Annual Tax Amount $7,173
Tax Year 2021
Lot Size 0.380 Acres
Acres 0.38
Property Description
Welcome Home to 1895 Marcia Overlook Drive in the picturesque Gables at Stoney Point located in South Forsyth and the highly sought after Denmark High School district! Built in 2013, this EXQUISITE Custom Designed Executive home is one of the LARGEST homes and lots in the community...3 sided Brick plus 3 car Garage...with direct access to a cul de sac! Lovingly cared for and maintained by its original owners, this property shows and feels like a model home with precise attention to detail in every room from it's well laid out floor plan to it's design features and finishing touches...there are multiple entertaining areas and ample living spaces for the entire family! On the main level, the gourmet chef's kitchen, keeping room, and great room all flow together seamlessly! Special features include real hardwoods throughout, a HUGE walk in pantry flanked with cabinet doors, a secondary personal home office/mud room off the kitchen, SS Appliances including a Gas Cooktop and Double Wall ovens, and Large Center Island with sink and bar seating, in addition to a stacked stone fireplace in Keeping Room with Built-ins and Great Room with Coffered Ceiling! Oversized Dining Room and Front Home Office with French Doors flank the welcoming foyer! Guest Bedroom on Main with direct access to Full Bath and a lovely Front and Rear Porch finish off this level. Upstairs, the GORGEOUS Master Suite with Sitting Area is quite spacious with Luxurious Master Bath including whirlpool tub, framed shower, stained cabinetry, granite counters, and generous walk in closet! There are 3 additional Secondary Bedrooms Up that are all nicely sized plus a 4th bedroom which also doubles as an upstairs media room/game room/craft room/or playroom! Laundry Room with shelving and cubbies is located off the master wing. The Terrace Level is designed for entertaining with 3 separate Open Concept Areas for watching TV, playing cards or dining including kitchenette, and playing pool/gaming! The Terrace Level Guest bedroom and full bath are private, yet accessible. There is also an outdoor closet area for tools and/or sporting equipment! Exterior repainted one year ago and interior repaint just completed! The terrace level has newer tile flooring/carpet and there are 3 separate HVAC systems (one for each level) with one NEW SYSTEM All serviced in 2022. Roof is only 9 years old and Water Heater is 2 years old! Gables at Stoney Point has a beautifully appointed clubhouse perfect for hosting large parties/gatherings and a private pool area that is both close to major shopping such as Halcyon and The Collection and award winning schools! Looking for just the right property that checks all of your boxes...YOU HAVE FOUND IT! Enjoy and experience 1895 Marcia Overlook Drive!
Location
State GA
County Forsyth
Lake Name None
Rooms
Bedroom Description Oversized Master, Sitting Room
Other Rooms None
Basement Daylight, Exterior Entry, Finished, Finished Bath, Full, Interior Entry
Main Level Bedrooms 1
Dining Room Butlers Pantry, Seats 12+
Interior
Interior Features Coffered Ceiling(s), Disappearing Attic Stairs, Double Vanity, Entrance Foyer, High Ceilings 9 ft Lower, High Ceilings 9 ft Main, High Ceilings 9 ft Upper, High Speed Internet, Tray Ceiling(s), Vaulted Ceiling(s), Walk-In Closet(s)
Heating Forced Air, Natural Gas
Cooling Ceiling Fan(s), Central Air
Flooring Carpet, Ceramic Tile, Hardwood
Fireplaces Number 1
Fireplaces Type Factory Built, Gas Starter, Insert, Keeping Room
Window Features Double Pane Windows, Insulated Windows
Appliance Dishwasher, Disposal, Double Oven, Gas Cooktop, Gas Oven, Gas Water Heater, Microwave, Range Hood, Refrigerator, Self Cleaning Oven
Laundry Laundry Room, Main Level, Mud Room, Upper Level
Exterior
Exterior Feature Private Front Entry, Rain Gutters
Parking Features Attached, Garage, Garage Door Opener, Garage Faces Side, Kitchen Level, Parking Pad
Garage Spaces 3.0
Fence None
Pool None
Community Features Clubhouse, Homeowners Assoc, Near Schools, Near Shopping, Near Trails/Greenway, Pool, Sidewalks, Street Lights
Utilities Available Cable Available, Electricity Available, Natural Gas Available, Phone Available, Sewer Available, Underground Utilities, Water Available
Waterfront Description None
View Other
Roof Type Composition, Shingle
Street Surface Asphalt, Paved
Accessibility None
Handicap Access None
Porch Front Porch, Rear Porch
Total Parking Spaces 3
Building
Lot Description Back Yard, Corner Lot, Cul-De-Sac, Front Yard, Landscaped
Story Two
Foundation Concrete Perimeter
Sewer Public Sewer
Water Public
Architectural Style Traditional
Level or Stories Two
Structure Type Brick 3 Sides, Cement Siding
New Construction No
Construction Status Resale
Schools
Elementary Schools Shiloh Point
Middle Schools Piney Grove
High Schools Denmark High School
Others
HOA Fee Include Maintenance Grounds, Pest Control, Swim/Tennis
Senior Community no
Restrictions true
Tax ID 085 198
Special Listing Condition None
Read Less Info
Want to know what your home might be worth? Contact us for a FREE valuation!

Our team is ready to help you sell your home for the highest possible price ASAP

Bought with Atlanta Communities



