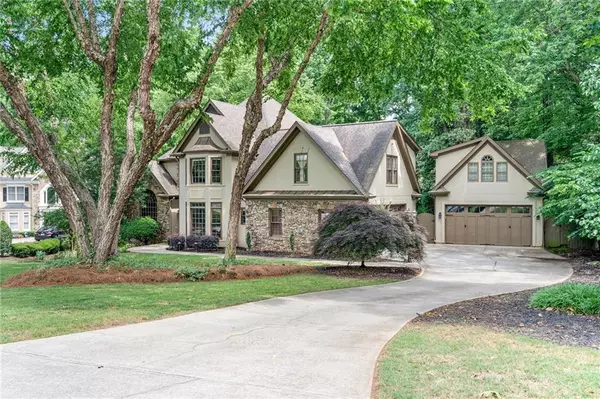For more information regarding the value of a property, please contact us for a free consultation.
Key Details
Sold Price $799,000
Property Type Single Family Home
Sub Type Single Family Residence
Listing Status Sold
Purchase Type For Sale
Square Footage 4,408 sqft
Price per Sqft $181
Subdivision Seven Oaks
MLS Listing ID 7062980
Sold Date 07/12/22
Style Traditional
Bedrooms 6
Full Baths 4
Half Baths 2
Construction Status Resale
HOA Fees $1,750
HOA Y/N Yes
Year Built 1990
Annual Tax Amount $6,828
Tax Year 2021
Lot Size 0.498 Acres
Acres 0.498
Property Description
Beautiful executive home situated on a picturesque cul-de-sac in highly desired Seven Oaks with three finished levels and four car garage! Great room has vaulted ceiling and floor to ceiling stacked stone fireplace and lots natural light. Gourmet kitchen with granite, tiled backsplash and breakfast bar. Breakfast room with vaulted ceiling and skylights walks out to expansive multi-level deck overlooking private, wooded backyard. Oversized owners' suite with trey ceiling, double vanity owner bath and walk-in custom closet. Home office / music room / living room and banquet dining room flank the welcoming two-story foyer. Dark hardwoods and neutral paint throughout main level. Convenient front and back staircases. Four upper level bedrooms with large closets and two Jack and Jill bathrooms. One upper bedroom could be a second master with ensuite bath and bonus room. Terrace level walks out to side yard and back deck. Office, family room with fireplace, bedroom, full and half bath. Two car attached garage and two car detached garage with unfinished loft. Seven Oaks amenities include pool, tennis courts, green space, club house, playgrounds, sports fields and lots of social activities for all ages. Located in one of the top school districts in Georgia and close to everything!
Location
State GA
County Fulton
Lake Name None
Rooms
Bedroom Description Master on Main, Oversized Master
Other Rooms Carriage House, Guest House
Basement Bath/Stubbed, Exterior Entry, Finished, Finished Bath, Full, Interior Entry
Main Level Bedrooms 1
Dining Room Seats 12+, Separate Dining Room
Interior
Interior Features Cathedral Ceiling(s), Central Vacuum, Disappearing Attic Stairs, Double Vanity, Entrance Foyer 2 Story, High Ceilings 9 ft Lower, High Ceilings 9 ft Upper, High Ceilings 10 ft Main, Tray Ceiling(s), Walk-In Closet(s)
Heating Central, Forced Air, Natural Gas
Cooling Ceiling Fan(s), Central Air, Whole House Fan
Flooring Carpet, Ceramic Tile, Hardwood
Fireplaces Number 2
Fireplaces Type Basement, Family Room, Gas Starter
Window Features Skylight(s)
Appliance Dishwasher, Disposal, Dryer, Electric Cooktop, Electric Oven, Electric Water Heater, Microwave, Range Hood, Refrigerator, Washer
Laundry Laundry Room, Main Level
Exterior
Exterior Feature Rear Stairs
Parking Features Attached, Detached, Driveway, Garage, Garage Door Opener
Garage Spaces 4.0
Fence Fenced
Pool None
Community Features Clubhouse, Fishing, Fitness Center, Homeowners Assoc, Lake, Playground, Pool, Tennis Court(s)
Utilities Available Cable Available, Electricity Available, Natural Gas Available, Phone Available, Sewer Available, Underground Utilities, Water Available
Waterfront Description None
View Other
Roof Type Composition
Street Surface Paved
Accessibility None
Handicap Access None
Porch Deck, Patio, Rear Porch
Total Parking Spaces 4
Building
Lot Description Cul-De-Sac, Landscaped, Private
Story Three Or More
Foundation Block
Sewer Public Sewer
Water Private
Architectural Style Traditional
Level or Stories Three Or More
Structure Type Synthetic Stucco
New Construction No
Construction Status Resale
Schools
Elementary Schools Findley Oaks
Middle Schools River Trail
High Schools Northview
Others
HOA Fee Include Maintenance Grounds, Reserve Fund, Swim/Tennis, Trash
Senior Community no
Restrictions false
Tax ID 21 578112270302
Financing no
Special Listing Condition None
Read Less Info
Want to know what your home might be worth? Contact us for a FREE valuation!

Our team is ready to help you sell your home for the highest possible price ASAP

Bought with Keller Williams Realty Community Partners
GET MORE INFORMATION




