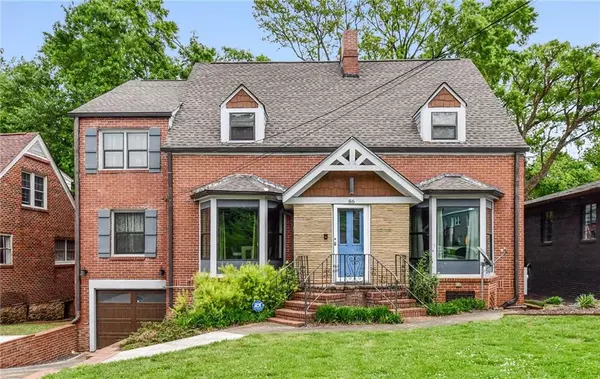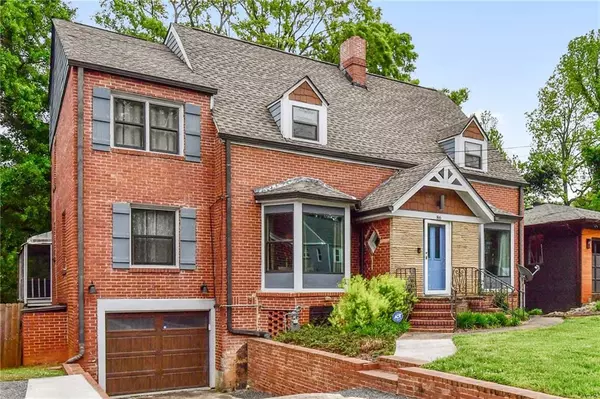For more information regarding the value of a property, please contact us for a free consultation.
Key Details
Sold Price $540,000
Property Type Single Family Home
Sub Type Single Family Residence
Listing Status Sold
Purchase Type For Sale
Square Footage 4,100 sqft
Price per Sqft $131
Subdivision Just Us
MLS Listing ID 7038784
Sold Date 06/24/22
Style Bungalow
Bedrooms 6
Full Baths 4
Half Baths 1
Construction Status Resale
HOA Y/N No
Year Built 1954
Annual Tax Amount $4,266
Tax Year 2021
Lot Size 8,929 Sqft
Acres 0.205
Property Description
The Westside BeltLine beckons Atlanta & this renovated bungalow awaits just for you just a street away! This 5 bed & 4.5 bath home is loaded with custom finishes & original charm. Carefully renovated, this home features gleaming hardwoods, exposed brick walls, original trim detailing, & a white kitchen with sparkling quartz countertops & a slate gray tiled floor that overlooks one of two main level living rooms. The expansive primary suite upstairs offers a spacious bath with marble countertops, soaking tub & shower plus a custom walk-in closet with easy access to the laundry. One of the three secondary beds upstairs has been transformed into a dreamy custom closet! A covered porch leads to a flat, grassy backyard with a new fence that backs up to tree lined school owned property. The basement was completely renovated in early 2022 & features a kitchenette, living room, bed & a full bath plus a private entrance on the side of the house. Located moments to the BeltLine, minutes to downtown, the new Westside Quarry Park, West Midtown & Downtown.
Location
State GA
County Fulton
Lake Name None
Rooms
Bedroom Description In-Law Floorplan
Other Rooms None
Basement Finished Bath, Finished
Main Level Bedrooms 1
Dining Room Separate Dining Room
Interior
Interior Features His and Hers Closets, Walk-In Closet(s)
Heating Central, Natural Gas
Cooling Ceiling Fan(s), Central Air
Flooring Hardwood, Ceramic Tile
Fireplaces Number 4
Fireplaces Type Decorative, Basement, Living Room, Master Bedroom, Family Room
Window Features None
Appliance Dishwasher, Disposal, Refrigerator, Gas Water Heater, Gas Oven, Microwave, Range Hood, Washer, Dryer, Gas Cooktop, Self Cleaning Oven
Laundry Upper Level
Exterior
Exterior Feature Awning(s), Private Front Entry, Storage, Private Yard, Rear Stairs
Parking Features Garage Door Opener, Garage, Attached, Driveway, On Street, Drive Under Main Level
Garage Spaces 1.0
Fence Back Yard, Fenced, Wood
Pool None
Community Features Near Beltline, Park, Near Marta, Near Schools, Near Shopping
Utilities Available Cable Available, Sewer Available, Water Available, Electricity Available, Natural Gas Available, Phone Available
Waterfront Description None
View Other
Roof Type Shingle
Street Surface Paved
Accessibility None
Handicap Access None
Porch Rear Porch, Front Porch, Screened
Total Parking Spaces 1
Building
Lot Description Back Yard, Front Yard
Story Two
Foundation None
Sewer Public Sewer
Water Public
Architectural Style Bungalow
Level or Stories Two
Structure Type Brick 4 Sides
New Construction No
Construction Status Resale
Schools
Elementary Schools M. A. Jones
Middle Schools Herman J. Russell West End Academy
High Schools Booker T. Washington
Others
Senior Community no
Restrictions false
Tax ID 14 011600020133
Special Listing Condition None
Read Less Info
Want to know what your home might be worth? Contact us for a FREE valuation!

Our team is ready to help you sell your home for the highest possible price ASAP

Bought with Bolst, Inc.



