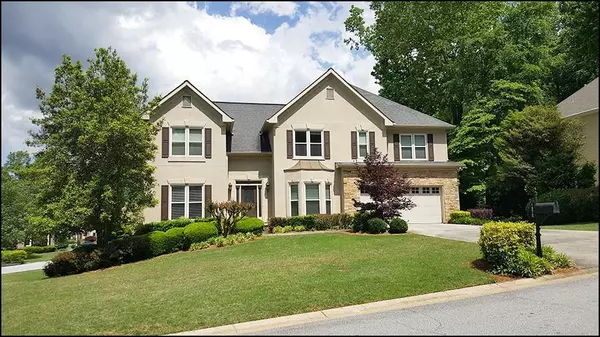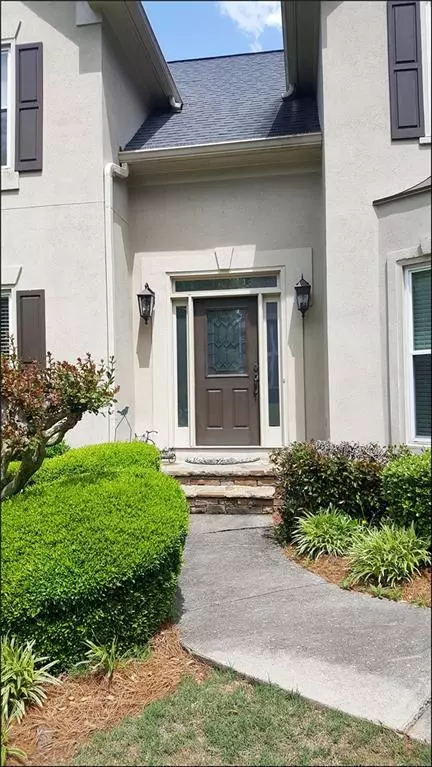For more information regarding the value of a property, please contact us for a free consultation.
Key Details
Sold Price $668,000
Property Type Single Family Home
Sub Type Single Family Residence
Listing Status Sold
Purchase Type For Sale
Square Footage 4,195 sqft
Price per Sqft $159
Subdivision Whitehawk
MLS Listing ID 7044042
Sold Date 06/28/22
Style Traditional
Bedrooms 6
Full Baths 4
Construction Status Resale
HOA Fees $650
HOA Y/N Yes
Year Built 1995
Annual Tax Amount $4,766
Tax Year 2021
Lot Size 0.350 Acres
Acres 0.35
Property Description
YOU'VE GOT TO SEE THIS! Exquisite 6-bedroom home on a corner lot in the sought-after Peachtree Ridge HS cluster! Your going to L-O-V-E this house! Six bedrooms, 4 full baths, a finished terrace level with theater, fresh interior paint and meticulous, tasteful decorations. Hardwood floors throughout the main level, two-story stacked stone fireplace surround in great room, wall of insulated glass windows, separate dining room, separate living room, main-level office space and separate laundry room, stone countertops and stainless appliance package in gourmet kitchen looks out into the great room, breakfast bar and sun-filled keeping room. Upstairs you can retreat to your over-sized owners suite with separate jetted tub and glass walled shower enclosure nearby your his & hers walk-in closet. On the terrace level, you'll find your finished recreation room with a chalkboard creativity wall, large bedroom (guest suite) with full soaking tub and separate falling rain shower, your beautiful custom theater room with wet bar and even an exercise room so you can keep in shape! Outside, you'll enjoy your large entertainment-friendly deck complete with backyard access and extensive professional landscaping!
Location
State GA
County Gwinnett
Lake Name None
Rooms
Bedroom Description Oversized Master
Other Rooms None
Basement Daylight, Exterior Entry, Finished, Finished Bath, Full, Interior Entry
Main Level Bedrooms 1
Dining Room Seats 12+, Separate Dining Room
Interior
Interior Features Cathedral Ceiling(s), Disappearing Attic Stairs, Double Vanity, Entrance Foyer 2 Story, High Ceilings 9 ft Lower, High Ceilings 9 ft Main, High Speed Internet, Tray Ceiling(s), Vaulted Ceiling(s), Walk-In Closet(s), Wet Bar
Heating Central, Forced Air, Natural Gas, Zoned
Cooling Ceiling Fan(s), Central Air, Zoned
Flooring Carpet, Ceramic Tile, Hardwood
Fireplaces Number 1
Fireplaces Type Gas Log, Gas Starter, Great Room
Window Features Double Pane Windows, Insulated Windows
Appliance Dishwasher, Disposal, Double Oven, Dryer, Electric Cooktop, Electric Oven, Gas Water Heater, Microwave, Range Hood, Refrigerator, Self Cleaning Oven, Washer
Laundry Laundry Room, Main Level
Exterior
Exterior Feature Garden, Private Front Entry, Private Rear Entry, Rain Gutters
Parking Features Attached, Driveway, Garage
Garage Spaces 2.0
Fence None
Pool None
Community Features Homeowners Assoc, Near Schools, Playground, Pool, Street Lights, Tennis Court(s)
Utilities Available Cable Available, Electricity Available, Natural Gas Available, Sewer Available, Underground Utilities, Water Available
Waterfront Description None
View Trees/Woods
Roof Type Composition, Ridge Vents, Shingle
Street Surface Paved
Accessibility None
Handicap Access None
Porch Deck, Patio
Total Parking Spaces 2
Building
Lot Description Back Yard, Corner Lot, Front Yard, Landscaped, Level
Story Three Or More
Foundation Concrete Perimeter, Slab
Sewer Public Sewer
Water Public
Architectural Style Traditional
Level or Stories Three Or More
Structure Type Cement Siding, HardiPlank Type, Stucco
New Construction No
Construction Status Resale
Schools
Elementary Schools Jackson - Gwinnett
Middle Schools Northbrook
High Schools Peachtree Ridge
Others
Senior Community no
Restrictions true
Tax ID R7084 322
Special Listing Condition None
Read Less Info
Want to know what your home might be worth? Contact us for a FREE valuation!

Our team is ready to help you sell your home for the highest possible price ASAP

Bought with Coldwell Banker Realty



