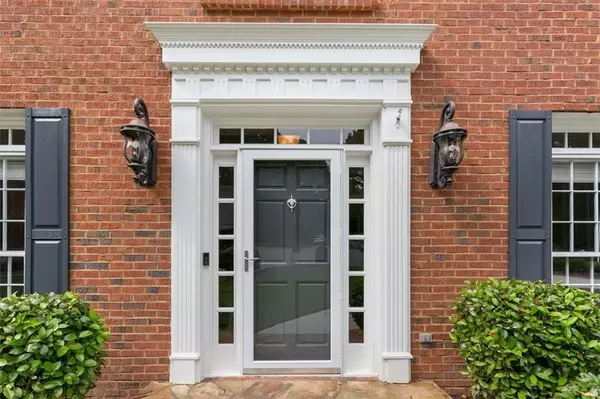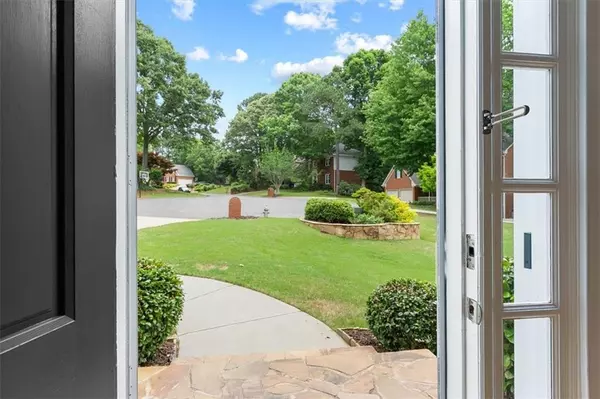For more information regarding the value of a property, please contact us for a free consultation.
Key Details
Sold Price $851,116
Property Type Single Family Home
Sub Type Single Family Residence
Listing Status Sold
Purchase Type For Sale
Square Footage 5,083 sqft
Price per Sqft $167
Subdivision Tuxford
MLS Listing ID 7054932
Sold Date 06/30/22
Style Traditional
Bedrooms 6
Full Baths 4
Construction Status Resale
HOA Fees $974
HOA Y/N Yes
Year Built 1988
Annual Tax Amount $4,644
Tax Year 2021
Lot Size 0.727 Acres
Acres 0.7275
Property Description
Wow!! Don't miss this 6/4 gorgeous brick cul-de-sac home loaded with upgrades on one of the largest lots in the well sought out active swim/tennis community of Tuxford! Ideal location in the neighborhood, just steps from all the neighborhood amenities! From the moment you step inside you will be welcomed by the bright, natural daylight of the open floor plan and grand two-story foyer that showcases stunning hardwood floors! You will love the newly renovated kitchen complete with granite countertops, stainless steel appliances, an extra large refrigerator and lovely French doors leading to your huge screened-in porch with Brazilian Ipe wood floors! 4 spacious bedrooms upstairs including the oversized master suite, with updated master spa w/ soaking tub and separate tiled shower! Enormous finished daylight terrace level w/ bedroom, full bathroom, media room, space for a workout room and/or office, second living room and fireside den! Fabulous upgrades including 10-camera surveillance system accessible with mobile app, professionally monitored hardwired security system + LED lighting throughout. 22x22 XL garage with optimal storage. Fresh paint throughout main level and upstairs bedrooms/bathrooms, as well as a new skylight in master bath. Irrigation system including 6 zones covering front and back yards with separate irrigation meter at street. Don't wait, this one won't last long, book your tour ASAP!!
Location
State GA
County Fulton
Lake Name None
Rooms
Bedroom Description Oversized Master
Other Rooms None
Basement Daylight, Exterior Entry, Finished, Finished Bath, Interior Entry
Main Level Bedrooms 1
Dining Room Seats 12+, Separate Dining Room
Interior
Interior Features Double Vanity, Entrance Foyer 2 Story, High Ceilings 9 ft Main, Walk-In Closet(s)
Heating Central, Natural Gas
Cooling Ceiling Fan(s), Central Air
Flooring Carpet, Ceramic Tile, Hardwood
Fireplaces Number 2
Fireplaces Type Basement, Family Room
Window Features Insulated Windows
Appliance Dishwasher, Disposal, Electric Cooktop, Microwave, Refrigerator
Laundry Laundry Room, Main Level
Exterior
Exterior Feature Rear Stairs, Storage
Parking Features Attached, Driveway, Garage, Garage Door Opener, Garage Faces Front, Kitchen Level, Storage
Garage Spaces 2.0
Fence None
Pool None
Community Features Clubhouse, Homeowners Assoc, Near Schools, Near Trails/Greenway, Playground, Pool, Street Lights, Tennis Court(s)
Utilities Available Cable Available, Electricity Available, Natural Gas Available, Phone Available, Sewer Available, Underground Utilities, Water Available
Waterfront Description None
View Trees/Woods
Roof Type Composition
Street Surface Asphalt
Accessibility None
Handicap Access None
Porch Deck, Patio, Screened
Total Parking Spaces 2
Building
Lot Description Back Yard, Front Yard, Landscaped
Story Two
Foundation None
Sewer Public Sewer
Water Public
Architectural Style Traditional
Level or Stories Two
Structure Type Brick 4 Sides, Brick Front
New Construction No
Construction Status Resale
Schools
Elementary Schools Ocee
Middle Schools Taylor Road
High Schools Chattahoochee
Others
HOA Fee Include Swim/Tennis
Senior Community no
Restrictions false
Tax ID 11 004100380616
Special Listing Condition None
Read Less Info
Want to know what your home might be worth? Contact us for a FREE valuation!

Our team is ready to help you sell your home for the highest possible price ASAP

Bought with Keller Williams Realty Chattahoochee North, LLC



