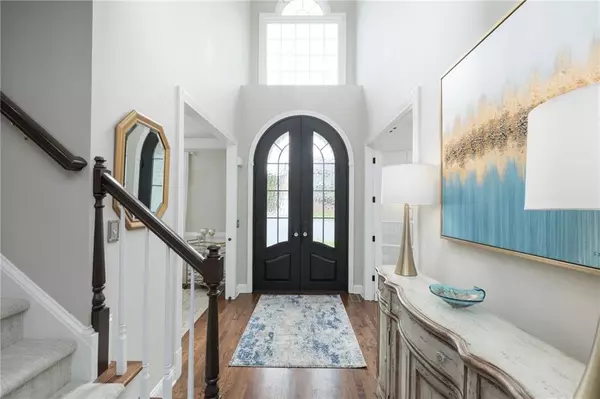For more information regarding the value of a property, please contact us for a free consultation.
Key Details
Sold Price $1,010,000
Property Type Single Family Home
Sub Type Single Family Residence
Listing Status Sold
Purchase Type For Sale
Square Footage 4,725 sqft
Price per Sqft $213
Subdivision Edenwilde
MLS Listing ID 7049113
Sold Date 06/24/22
Style Traditional
Bedrooms 6
Full Baths 5
Construction Status Updated/Remodeled
HOA Fees $814
HOA Y/N Yes
Year Built 1999
Annual Tax Amount $5,658
Tax Year 2021
Lot Size 0.348 Acres
Acres 0.3483
Property Description
Fantastic opportunity for an immaculate home located on a cul-de-sac in the highly sought-after Edenwilde community! As you walk through the stately front doors of this executive home the feeling of elegance and quality greets you immediately and leads you into a bright, airy open concept layout. This showstopper of a home offers three finished levels, but the Chef's kitchen is the heart of the home where family and friends will love to gather. The kitchen offers stainless steel appliances, abundant cabinetry and is the perfect place for entertaining or enjoying meals at the kitchen island, breakfast area or separate dining room! Relax in the fireside family room which offers custom built-in bookshelves flanking the gas fireplace. Impress, entertain or just enjoy the outdoors in the four-season room just off the family room which overlooks the expansive back deck or private backyard. A separate office/flex space, full bathroom, bedroom, and mud/laundry room complete the main level of the home. Retreat upstairs to the Owner's suite with trey ceilings, separate sitting area and a private en suite which features dual vanities, large soaking tub, walk-in shower, and dual walk-in closets with custom closet solutions throughout! The upper level offers three additional quest suites and two full bathrooms providing a great functional floor plan. Head downstairs to the finished terrace level which features a possible 6th bedroom/gym/2nd office option, rec room/family room space and a wet bar! Great storage options and unfinished space completes the terrace level. Take in the outdoors around the firepit or the brand new Trex deck or the loads of yard space the front and back yard has to offer. Almost every component of this house and been recently updated which includes but not limited to: new iron front door, paint inside and out, all new triple pane windows, designer light fixtures, new interior doors, new carpet, custom closet solutions, HVAC, back deck and more! Edenwilde Amenities include a Jr. Olympic competition swimming pool, splash area, six lighted tennis courts, 2 acre lake with fishing dock, playground, basketball court and club house. Award winning school district and just minutes away from retail and restaurants, Canton St, Avalon, Alpharetta City Center and downtown Crabapple! This one is a must see!
Location
State GA
County Fulton
Lake Name None
Rooms
Bedroom Description Other
Other Rooms None
Basement Daylight, Exterior Entry, Finished, Finished Bath, Full, Interior Entry
Main Level Bedrooms 1
Dining Room Separate Dining Room
Interior
Interior Features Bookcases, Disappearing Attic Stairs, Entrance Foyer 2 Story, High Speed Internet, His and Hers Closets, Low Flow Plumbing Fixtures, Tray Ceiling(s), Walk-In Closet(s)
Heating Forced Air, Natural Gas
Cooling Ceiling Fan(s), Central Air
Flooring Carpet, Ceramic Tile, Hardwood, Laminate
Fireplaces Number 2
Fireplaces Type Family Room, Other Room
Window Features Insulated Windows
Appliance Dishwasher, Disposal, Electric Oven, Gas Cooktop, Microwave, Range Hood
Laundry Laundry Room, Main Level
Exterior
Exterior Feature Private Front Entry, Private Yard
Parking Features Driveway, Garage, Garage Faces Side
Garage Spaces 2.0
Fence None
Pool None
Community Features Clubhouse, Homeowners Assoc, Lake, Near Schools, Near Shopping, Playground, Pool, Street Lights, Tennis Court(s)
Utilities Available Cable Available, Electricity Available, Natural Gas Available, Phone Available, Sewer Available, Underground Utilities, Water Available
Waterfront Description None
View Trees/Woods, Other
Roof Type Composition
Street Surface Asphalt
Accessibility None
Handicap Access None
Porch Covered, Deck, Enclosed, Glass Enclosed, Screened
Total Parking Spaces 2
Building
Lot Description Back Yard, Creek On Lot, Cul-De-Sac, Front Yard, Landscaped, Private
Story Three Or More
Foundation Concrete Perimeter
Sewer Public Sewer
Water Public
Architectural Style Traditional
Level or Stories Three Or More
Structure Type Brick Front, Cement Siding
New Construction No
Construction Status Updated/Remodeled
Schools
Elementary Schools Sweet Apple
Middle Schools Elkins Pointe
High Schools Milton
Others
HOA Fee Include Reserve Fund, Swim/Tennis
Senior Community no
Restrictions true
Tax ID 22 373012372186
Special Listing Condition None
Read Less Info
Want to know what your home might be worth? Contact us for a FREE valuation!

Our team is ready to help you sell your home for the highest possible price ASAP

Bought with Compass



