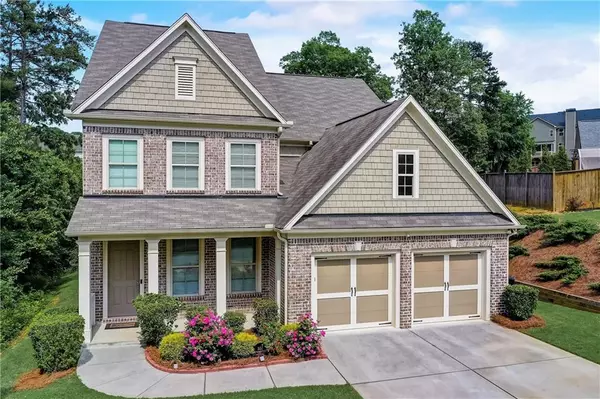For more information regarding the value of a property, please contact us for a free consultation.
Key Details
Sold Price $525,000
Property Type Single Family Home
Sub Type Single Family Residence
Listing Status Sold
Purchase Type For Sale
Square Footage 3,042 sqft
Price per Sqft $172
Subdivision Lochshire
MLS Listing ID 7039339
Sold Date 06/21/22
Style Craftsman, Traditional
Bedrooms 4
Full Baths 4
Construction Status Resale
HOA Fees $500
HOA Y/N Yes
Year Built 2016
Annual Tax Amount $4,338
Tax Year 2021
Lot Size 0.260 Acres
Acres 0.26
Property Description
Ready to entertain at this craftsman traditional classic “Windsor Plan” Built in 2016. The classy interior of this 4 bed, 4 bath, home is bright, airy & spacious. Free flowing open-concept main spaces still feel cozy due to its 2 fireplaces & hardwoods. A Guest or Sr bedroom with full bath on main. Gather the entire family in the eat-in gourmet kitchen with fireplace & wall of windows. It offers a large, gorgeous granite island breakfast bar, tiled backsplash, with plenty of workspace, counters, cabinets & walk-in pantry. Plus, there is a separate dining room & covered porch for even more family fun & entertaining space. Upstairs, you will find the luxurious oversized master ensuite. It offers large walk-in closet, its own private balcony deck, & classy bathroom with custom tiled & glass shower, soaking tub, dual vanity sinks, & tiled floors and his and her closets. Another 2 large secondary bedrooms both with private baths & walk-in closets & Laundry room are also upstairs. Nestled in its wooded lot gives you sense of privacy. It also has a built-in security system with motion, window sensors and cameras. Community offers a pool, tennis court and playground. Convenience to I-75 important if you are commuting. Close to shopping, restaurants & great Cherokee Co schools.
Location
State GA
County Cherokee
Lake Name None
Rooms
Bedroom Description Oversized Master, Roommate Floor Plan, Split Bedroom Plan
Other Rooms None
Basement None
Main Level Bedrooms 1
Dining Room Separate Dining Room
Interior
Interior Features Bookcases, Disappearing Attic Stairs, Double Vanity, Entrance Foyer, High Ceilings 9 ft Main, High Ceilings 9 ft Upper, High Ceilings 10 ft Main, High Speed Internet, His and Hers Closets, Tray Ceiling(s), Walk-In Closet(s)
Heating Electric, Forced Air, Natural Gas, Zoned
Cooling Central Air, Humidity Control, Zoned
Flooring Carpet, Hardwood
Fireplaces Number 2
Fireplaces Type Decorative, Factory Built, Family Room, Gas Log, Glass Doors, Keeping Room
Window Features Insulated Windows
Appliance Dishwasher, Gas Range, Microwave
Laundry Laundry Room, Upper Level
Exterior
Exterior Feature Other
Parking Features Attached, Garage, Garage Door Opener, Garage Faces Front, Kitchen Level
Garage Spaces 2.0
Fence None
Pool None
Community Features Homeowners Assoc, Playground, Pool, Sidewalks, Street Lights, Tennis Court(s)
Utilities Available Cable Available, Electricity Available, Natural Gas Available, Phone Available, Sewer Available, Underground Utilities, Water Available
Waterfront Description None
View Other
Roof Type Composition, Ridge Vents
Street Surface Paved
Accessibility Accessible Entrance
Handicap Access Accessible Entrance
Porch Covered, Deck
Total Parking Spaces 4
Building
Lot Description Landscaped, Sloped
Story Two
Foundation Slab
Sewer Public Sewer
Water Public
Architectural Style Craftsman, Traditional
Level or Stories Two
Structure Type Cement Siding, Stone
New Construction No
Construction Status Resale
Schools
Elementary Schools Clark Creek
Middle Schools E.T. Booth
High Schools Etowah
Others
HOA Fee Include Swim/Tennis, Termite
Senior Community no
Restrictions true
Tax ID 21N12M 178
Special Listing Condition None
Read Less Info
Want to know what your home might be worth? Contact us for a FREE valuation!

Our team is ready to help you sell your home for the highest possible price ASAP

Bought with Harry Norman Realtors



