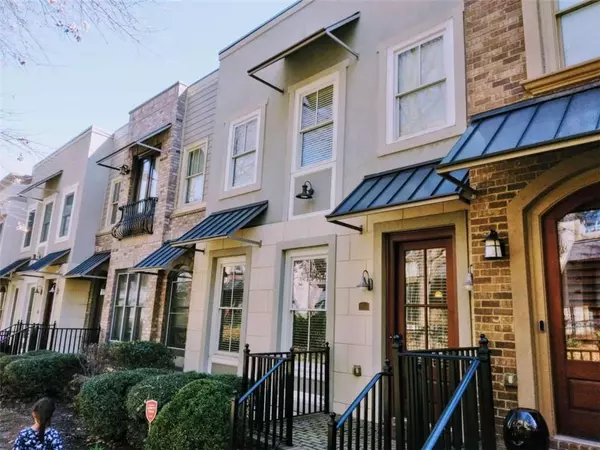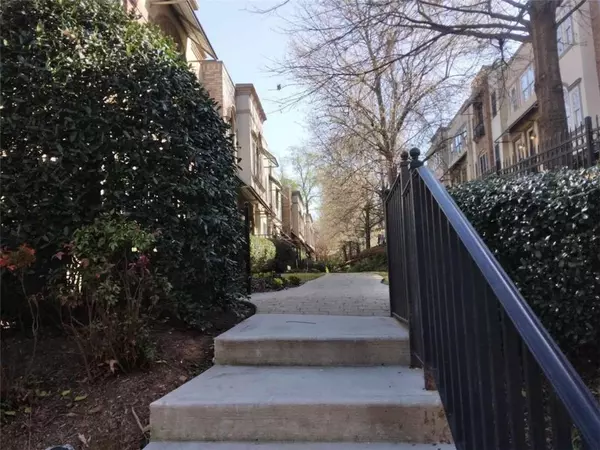For more information regarding the value of a property, please contact us for a free consultation.
Key Details
Sold Price $550,000
Property Type Townhouse
Sub Type Townhouse
Listing Status Sold
Purchase Type For Sale
Square Footage 2,050 sqft
Price per Sqft $268
Subdivision Atlantic Station
MLS Listing ID 7040804
Sold Date 06/17/22
Style European, Mid-Rise (up to 5 stories), Townhouse
Bedrooms 2
Full Baths 2
Half Baths 2
Construction Status Resale
HOA Fees $2,448
HOA Y/N Yes
Year Built 2006
Annual Tax Amount $4,056
Tax Year 2020
Lot Size 871 Sqft
Acres 0.02
Property Description
Breath taking luxurious modern contemporary townhome in walkable midtown with 2 master suites and potential 3rd bedroom/office. Oversized master suite featuring crown moulding, custom closets, tile baths, jetted tub, dual shower - boasting granite countertops, chef's gourmet kitchen with stainless steel GE Monogram appliances, including double ovens and gas cooktop, spacious kitchen island, presenting lighting upgrades, walk in pantry, 2 car garage, open breezy balcony with intimate views, inviting fireplace, gleaming hardwood floors, soaring ceilings. Walk to Microsoft, Atlantic Station, IKEA, GA Tech, Target, Publix, dog park, shopping restaurants, office space, Whole Foods and much more. When you live here you can walk to work, shops, school, shopping, worship services., entertainment.... You can have it all here.
Location
State GA
County Fulton
Lake Name None
Rooms
Bedroom Description Oversized Master, Roommate Floor Plan, Split Bedroom Plan
Other Rooms None
Basement Daylight, Exterior Entry, Finished, Finished Bath, Interior Entry, Partial
Dining Room Great Room
Interior
Interior Features Bookcases, Disappearing Attic Stairs, High Ceilings 9 ft Lower, High Ceilings 9 ft Main, High Ceilings 9 ft Upper, High Speed Internet, Walk-In Closet(s)
Heating Central, Natural Gas
Cooling Ceiling Fan(s), Central Air
Flooring Carpet, Hardwood
Fireplaces Number 1
Fireplaces Type Factory Built, Gas Log, Gas Starter
Window Features Double Pane Windows, Insulated Windows
Appliance Dishwasher, Double Oven, Microwave, Refrigerator
Laundry In Hall, Upper Level
Exterior
Exterior Feature Balcony
Parking Features Attached, Drive Under Main Level, Garage, Garage Door Opener, Garage Faces Rear, Garage Faces Side, Storage
Garage Spaces 2.0
Fence None
Pool None
Community Features Homeowners Assoc, Near Marta, Near Schools, Near Shopping, Sidewalks, Street Lights
Utilities Available Cable Available, Electricity Available, Natural Gas Available, Phone Available, Water Available
Waterfront Description None
View City
Roof Type Composition
Street Surface Asphalt, Concrete
Accessibility None
Handicap Access None
Porch Patio
Total Parking Spaces 2
Building
Lot Description Level
Story Two
Foundation See Remarks
Sewer Public Sewer
Water Public
Architectural Style European, Mid-Rise (up to 5 stories), Townhouse
Level or Stories Two
Structure Type Brick 4 Sides
New Construction No
Construction Status Resale
Schools
Elementary Schools Centennial Place
Middle Schools David T Howard
High Schools Independence
Others
HOA Fee Include Maintenance Structure, Maintenance Grounds
Senior Community no
Restrictions false
Tax ID 17 014800050689
Ownership Fee Simple
Financing no
Special Listing Condition None
Read Less Info
Want to know what your home might be worth? Contact us for a FREE valuation!

Our team is ready to help you sell your home for the highest possible price ASAP

Bought with Bolst, Inc.



