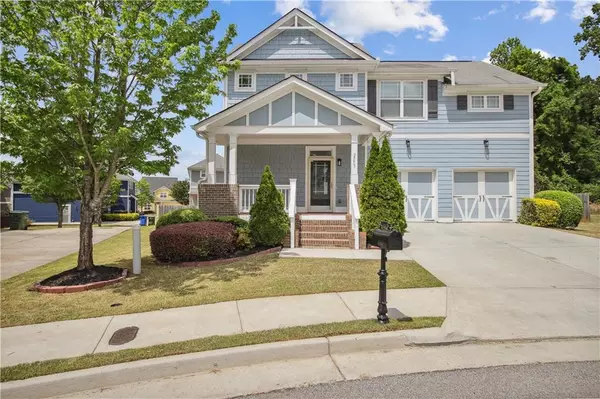For more information regarding the value of a property, please contact us for a free consultation.
Key Details
Sold Price $374,000
Property Type Single Family Home
Sub Type Single Family Residence
Listing Status Sold
Purchase Type For Sale
Square Footage 2,200 sqft
Price per Sqft $170
Subdivision Preston Hills
MLS Listing ID 7030460
Sold Date 06/03/22
Style Craftsman
Bedrooms 3
Full Baths 2
Half Baths 1
Construction Status Resale
HOA Fees $85
HOA Y/N Yes
Year Built 2006
Annual Tax Amount $3,366
Tax Year 2021
Lot Size 10,454 Sqft
Acres 0.24
Property Description
Stunning maintained open floor plan 3-bedroom 2.5 bath craftsman home in a cul-de-sac. Located in an active close knit HOA community. Freshly painted inside and exterior painted in 2017. New HVAC installed in 2017. Gorgeous hardwood floors and an abundance of natural light, providing welcoming setup perfect for entertaining or just relaxing in front of the gas log fireplace. All appliances stay in the kitchen (Since purchase they have been maintained on a Sears appliance warranty). There is an option to add a gas stove if you are an avid cook! You will love the generous owner's suite, boasting a trey ceiling, large walk-in custom closet, and luxurious private bath. There is a wonderful jack and jill bathroom for the two additional rooms to share. Sitting area at the top of the stairs would be a great space for a mini office or lounge chair. Relax outdoors on the covered front porch to enjoy your morning coffee or on the deck overlooking the huge gated, landscaped backyard. Yard maintenance is included in the low monthly HOA fees, so you can spend more time doing the things you love. Located only minutes to downtown, all of Atlanta's hot spots and entertainment will be right at your fingertips! Owner is an agent.
Location
State GA
County Fulton
Lake Name None
Rooms
Bedroom Description Oversized Master, Roommate Floor Plan, Split Bedroom Plan
Other Rooms None
Basement None
Dining Room Open Concept, Seats 12+
Interior
Interior Features Double Vanity, Entrance Foyer, High Ceilings 9 ft Lower, Permanent Attic Stairs, Tray Ceiling(s)
Heating Central, Electric
Cooling Ceiling Fan(s), Central Air
Flooring Carpet, Ceramic Tile, Hardwood
Fireplaces Number 1
Fireplaces Type Gas Log, Living Room
Window Features Double Pane Windows, Insulated Windows
Appliance Dishwasher, Disposal, Electric Oven, Electric Range, Electric Water Heater, Microwave, Refrigerator
Laundry Laundry Room, Upper Level
Exterior
Exterior Feature Private Rear Entry, Rain Barrel/Cistern(s), Rain Gutters, Rear Stairs
Garage Attached, Driveway, Garage, Garage Door Opener, Garage Faces Front, Level Driveway
Garage Spaces 2.0
Fence Back Yard, Fenced, Wood
Pool None
Community Features Homeowners Assoc, Near Beltline, Near Marta, Near Schools, Near Shopping, Near Trails/Greenway, Park, Public Transportation, Sidewalks, Street Lights
Utilities Available Cable Available, Electricity Available, Natural Gas Available, Phone Available, Sewer Available, Underground Utilities, Water Available
Waterfront Description None
View Other
Roof Type Composition
Street Surface Asphalt
Accessibility None
Handicap Access None
Porch Covered, Deck, Front Porch, Patio
Total Parking Spaces 2
Building
Lot Description Back Yard, Cul-De-Sac, Front Yard, Landscaped, Level
Story Two
Foundation Slab
Sewer Public Sewer
Water Public
Architectural Style Craftsman
Level or Stories Two
Structure Type Brick Veneer, Cement Siding, Shingle Siding
New Construction No
Construction Status Resale
Schools
Elementary Schools Cleveland Avenue
Middle Schools Crawford Long
High Schools South Atlanta
Others
HOA Fee Include Maintenance Grounds
Senior Community no
Restrictions true
Tax ID 14 0069 LL1388
Special Listing Condition None
Read Less Info
Want to know what your home might be worth? Contact us for a FREE valuation!

Our team is ready to help you sell your home for the highest possible price ASAP

Bought with Engel & Volkers Atlanta
GET MORE INFORMATION




