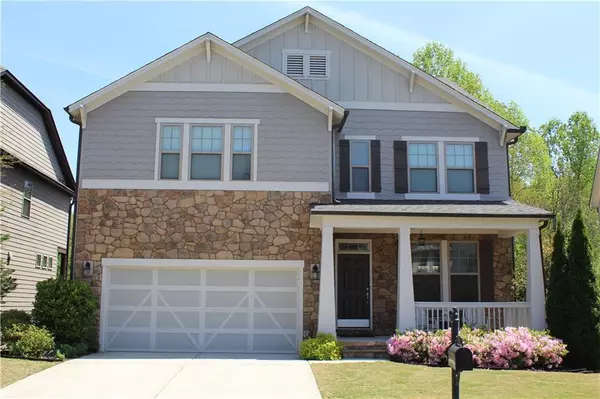For more information regarding the value of a property, please contact us for a free consultation.
Key Details
Sold Price $638,000
Property Type Single Family Home
Sub Type Single Family Residence
Listing Status Sold
Purchase Type For Sale
Square Footage 4,220 sqft
Price per Sqft $151
Subdivision Stoney Creek
MLS Listing ID 7035425
Sold Date 06/01/22
Style Craftsman
Bedrooms 6
Full Baths 5
Construction Status Resale
HOA Y/N Yes
Year Built 2016
Annual Tax Amount $4,376
Tax Year 2021
Lot Size 7,710 Sqft
Acres 0.177
Property Description
Fantastic Ashton Woods built Whitmore "Green House" spacious upscale home with Large rooms and lots of storage. Great Farmhouse style interior, Kitchen with many cabinets, Butler's pantry and walk in pantry, separate cooktop and range hood, Built in microwave and oven combo. Formal dining room and entry foyer. Guest suite with full bath on the main. Great screened porch with large deck goes the length of the house with views to the wooded green space. Four large upstairs bedrooms with large closets with built in shelving. Oversized Master suite with view to wooded backyard, tiled shower with separate garden tub, incredible CA style master closet. Laundry room upstairs with extra storage, plus linen closets, One bedroom with private bathroom, One with Jack in Jill bath. Full finished basement with stained concrete floors built in speakers surround sound, Large guest suite with private bath plus a exercise room and storage with built in shelving. Also there an exterior entrance for a workshop for lawn equipment ect. Under the deck has a concrete slab the width of the house. There is a private backyard rare for Stoney Creek. Walk through the greenspace to a nice creek. Swim club is undergoing remodeling. There is a playground with in walking distance. It's a very active neighborhood close to Downtown Woodstock and schools. About 7 min to 575.
Location
State GA
County Cherokee
Lake Name None
Rooms
Bedroom Description In-Law Floorplan, Roommate Floor Plan, Split Bedroom Plan
Other Rooms Workshop
Basement Daylight, Exterior Entry, Finished, Finished Bath, Full, Interior Entry
Main Level Bedrooms 1
Dining Room Separate Dining Room
Interior
Interior Features Entrance Foyer, High Ceilings 9 ft Main, High Speed Internet, Smart Home, Walk-In Closet(s), Other
Heating Central, Forced Air, Natural Gas
Cooling Ceiling Fan(s), Central Air, Zoned
Flooring Carpet, Ceramic Tile, Hardwood
Fireplaces Number 1
Fireplaces Type Decorative, Electric, Gas Log, Great Room
Window Features Double Pane Windows
Appliance Dishwasher, Disposal, Electric Oven, ENERGY STAR Qualified Appliances, Gas Cooktop, Gas Water Heater, Microwave, Range Hood, Refrigerator
Laundry Laundry Room, Upper Level
Exterior
Exterior Feature Private Front Entry, Storage
Parking Features Garage, Kitchen Level
Garage Spaces 2.0
Fence None
Pool None
Community Features Clubhouse, Homeowners Assoc, Near Schools, Near Shopping, Near Trails/Greenway, Playground, Pool, Sidewalks
Utilities Available Cable Available, Electricity Available, Natural Gas Available, Sewer Available, Underground Utilities, Water Available
Waterfront Description None
View Trees/Woods
Roof Type Composition
Street Surface Asphalt
Accessibility None
Handicap Access None
Porch Deck, Enclosed, Front Porch, Screened
Total Parking Spaces 2
Building
Lot Description Back Yard, Front Yard, Landscaped, Level, Wooded
Story Two
Foundation Concrete Perimeter
Sewer Public Sewer
Water Public
Architectural Style Craftsman
Level or Stories Two
Structure Type Cement Siding
New Construction No
Construction Status Resale
Schools
Elementary Schools Johnston
Middle Schools Mill Creek
High Schools River Ridge
Others
Senior Community no
Restrictions true
Tax ID 15N16L 118
Acceptable Financing Cash, Conventional
Listing Terms Cash, Conventional
Special Listing Condition None
Read Less Info
Want to know what your home might be worth? Contact us for a FREE valuation!

Our team is ready to help you sell your home for the highest possible price ASAP

Bought with Keller Williams Realty Intown ATL



