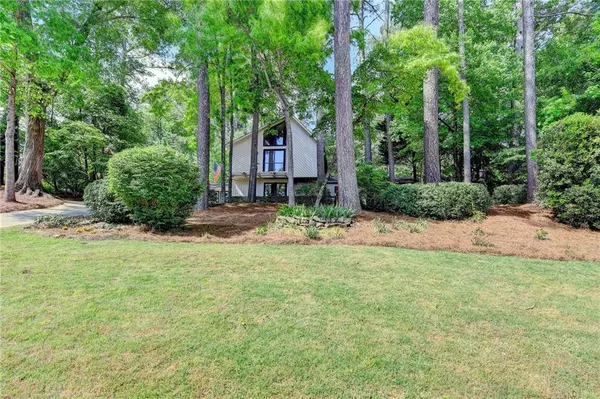For more information regarding the value of a property, please contact us for a free consultation.
Key Details
Sold Price $590,000
Property Type Single Family Home
Sub Type Single Family Residence
Listing Status Sold
Purchase Type For Sale
Square Footage 2,991 sqft
Price per Sqft $197
Subdivision Willow Springs
MLS Listing ID 7041688
Sold Date 06/01/22
Style Contemporary/Modern
Bedrooms 5
Full Baths 3
Construction Status Resale
HOA Fees $500
HOA Y/N Yes
Year Built 1980
Annual Tax Amount $636
Tax Year 2021
Lot Size 0.703 Acres
Acres 0.703
Property Description
Nestled on a peaceful, wooded lot in the sought after Country Club of Roswell Community, this awesome home exudes warmth, charm and character. This 5 bedroom, 3 bath creates a wonderful sense of privacy from the moment you step up to the welcoming grounds. Living and entertaining is easy in the open versatile spaces and walls of windows infuse the interior with natural light while welcoming outdoor areas are shaded by mature trees for private peaceful leisure...Relax, retreat and unwind in your backyard oasis with a private spa and arbor. Highlights include vaulted ceilings throughout, a spacious living room, and open kitchen overlooking a cozy family room with a gorgeous stone fireplace surrounded by rich wood built ins. The main level flex space is a perfect game room, office or 5th bedroom. You are steps away from Country Club of Roswell featuring world class golf, tennis, fitness and aquatic facilities and a quick stroll to the neighborhood shopping center. Grab a golf cart and head to the neighborhood park and enjoy concerts, food trucks, movie nights. Topping it all off is the easy access to 400, The Greenway, Avalon, Downtown Roswell and Alpharetta. You will love to live here...It's a lifestyle!
Location
State GA
County Fulton
Lake Name None
Rooms
Bedroom Description Oversized Master, Other
Other Rooms None
Basement None
Main Level Bedrooms 1
Dining Room Seats 12+, Separate Dining Room
Interior
Interior Features Bookcases, High Speed Internet, Vaulted Ceiling(s), Walk-In Closet(s), Wet Bar
Heating Electric, Forced Air
Cooling Ceiling Fan(s), Central Air
Flooring Carpet, Hardwood, Other
Fireplaces Number 1
Fireplaces Type Family Room
Window Features None
Appliance Dishwasher, Disposal, Double Oven
Laundry Other
Exterior
Exterior Feature Awning(s), Rain Barrel/Cistern(s)
Garage Garage
Garage Spaces 2.0
Fence Back Yard
Pool None
Community Features Clubhouse, Country Club, Golf, Homeowners Assoc, Near Schools, Near Shopping, Near Trails/Greenway, Park, Playground, Pool, Street Lights
Utilities Available Cable Available, Electricity Available, Natural Gas Available, Sewer Available, Underground Utilities, Water Available
Waterfront Description None
View Other
Roof Type Composition
Street Surface Paved
Accessibility Accessible Full Bath, Grip-Accessible Features
Handicap Access Accessible Full Bath, Grip-Accessible Features
Porch Deck, Patio
Total Parking Spaces 2
Building
Lot Description Back Yard, Landscaped, Private, Wooded
Story Multi/Split
Foundation Slab
Sewer Public Sewer
Water Public
Architectural Style Contemporary/Modern
Level or Stories Multi/Split
Structure Type Cedar
New Construction No
Construction Status Resale
Schools
Elementary Schools Northwood
Middle Schools Haynes Bridge
High Schools Centennial
Others
Senior Community no
Restrictions false
Tax ID 12 289208130157
Financing no
Special Listing Condition None
Read Less Info
Want to know what your home might be worth? Contact us for a FREE valuation!

Our team is ready to help you sell your home for the highest possible price ASAP

Bought with RE/MAX Around Atlanta Realty
GET MORE INFORMATION




