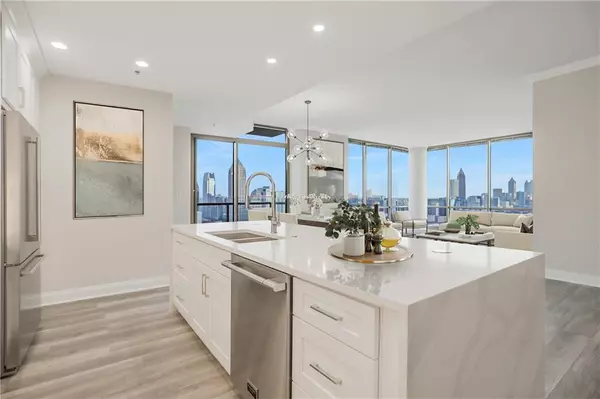For more information regarding the value of a property, please contact us for a free consultation.
Key Details
Sold Price $960,000
Property Type Condo
Sub Type Condominium
Listing Status Sold
Purchase Type For Sale
Square Footage 2,014 sqft
Price per Sqft $476
Subdivision The Atlantic
MLS Listing ID 6996493
Sold Date 06/01/22
Style High Rise (6 or more stories)
Bedrooms 3
Full Baths 3
Construction Status Resale
HOA Fees $887
HOA Y/N Yes
Year Built 2009
Tax Year 2020
Property Description
Sensational corner 3-bedroom w/ the best views in the city. Floor-ceiling glass windows span entire living area w/views of Midtown & Downtown. Home boasts an open kitchen/living area & highly sought 3 beds. Owner's suite w/views of the downtown skyline, 2 walk-in closets & a relaxing spa bath. Outdoor living area, wide-plank hardwood, operable windows, SS appliances, gas cooking, stone counters & frameless glass showers. Enjoy 24 hr Concierge, Dry-Cleaning Package, Summer Pool Attendant, Fitness Center, Club Lounge, Wine locker, Valet parking. Shopping and Restaurants at your doorstep. With the exciting new developments in Atlantic Station, now is the perfect time to call the Atlantic home. Presentation gallery hours are Wednesday – Sunday 12PM to 5PM. Walk-ins are welcome, but appointments are encouraged. Shopping and Restaurants at your doorstep. With the exciting new developments in Atlantic Station, now is the perfect time to call the Atlantic home. Presentation gallery hours are Wednesday – Sunday 12PM to 5PM. Walk-ins are welcome, but due to Covid-19 guidelines, we recommend an appointment.
Location
State GA
County Fulton
Lake Name None
Rooms
Bedroom Description Oversized Master, Split Bedroom Plan
Other Rooms None
Basement None
Main Level Bedrooms 3
Dining Room Open Concept
Interior
Interior Features Double Vanity, High Ceilings 10 ft Main, High Speed Internet, His and Hers Closets, Walk-In Closet(s), Other
Heating Electric, Forced Air, Heat Pump
Cooling Central Air, Heat Pump
Flooring Hardwood
Fireplaces Type Outside
Window Features None
Appliance Dishwasher, Disposal, Dryer, Electric Water Heater, Gas Cooktop, Gas Oven, Gas Range, Microwave, Refrigerator, Washer
Laundry In Kitchen
Exterior
Exterior Feature Balcony, Gas Grill
Parking Features Assigned, Attached, Covered, Deeded, Garage, Valet
Garage Spaces 2.0
Fence None
Pool None
Community Features Clubhouse, Concierge, Meeting Room, Catering Kitchen, Gated, Guest Suite, Homeowners Assoc, Public Transportation, Fitness Center, Pool, Street Lights, Near Shopping
Utilities Available Cable Available, Electricity Available, Sewer Available, Underground Utilities, Water Available, Other
Waterfront Description None
View City
Roof Type Composition
Street Surface None
Accessibility Accessible Elevator Installed, Accessible Entrance
Handicap Access Accessible Elevator Installed, Accessible Entrance
Porch Side Porch
Total Parking Spaces 2
Building
Lot Description Landscaped
Story One
Foundation See Remarks
Sewer Public Sewer
Water Public
Architectural Style High Rise (6 or more stories)
Level or Stories One
Structure Type Cement Siding, Other
New Construction No
Construction Status Resale
Schools
Elementary Schools Centennial Place
Middle Schools David T Howard
High Schools Midtown
Others
HOA Fee Include Door person, Gas, Insurance, Maintenance Structure, Maintenance Grounds, Reserve Fund, Security, Swim/Tennis, Trash
Senior Community no
Restrictions true
Tax ID 17 0108 LL1178
Ownership Condominium
Financing no
Special Listing Condition None
Read Less Info
Want to know what your home might be worth? Contact us for a FREE valuation!

Our team is ready to help you sell your home for the highest possible price ASAP

Bought with Better Homes and Gardens Real Estate Metro Brokers



