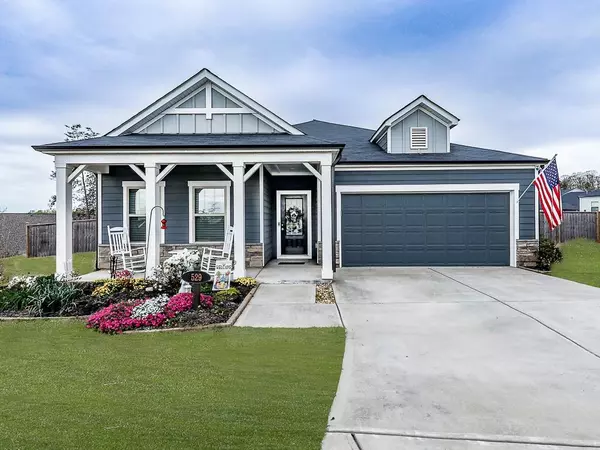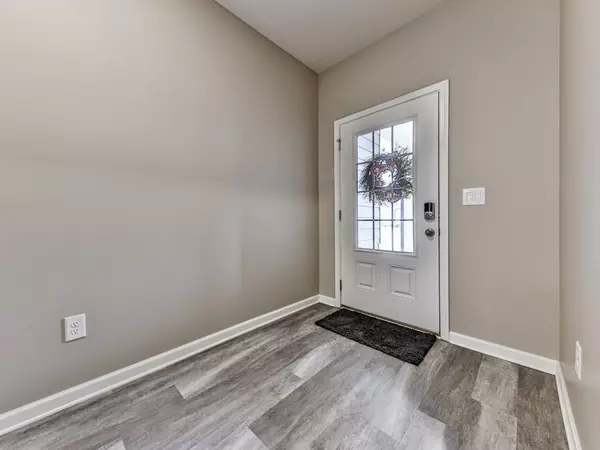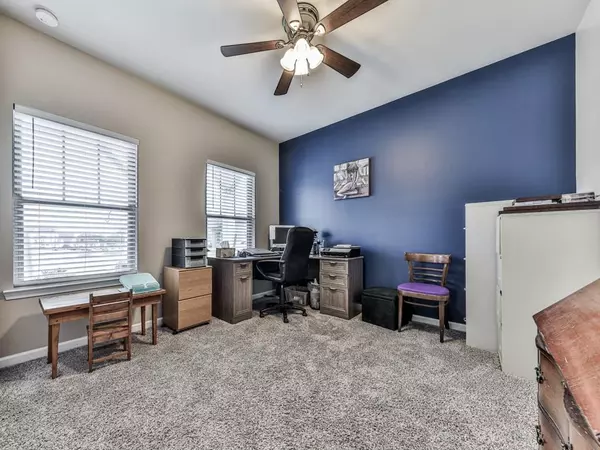For more information regarding the value of a property, please contact us for a free consultation.
Key Details
Sold Price $500,000
Property Type Single Family Home
Sub Type Single Family Residence
Listing Status Sold
Purchase Type For Sale
Square Footage 2,088 sqft
Price per Sqft $239
Subdivision Towne Mill
MLS Listing ID 7029865
Sold Date 05/31/22
Style Craftsman, Ranch
Bedrooms 4
Full Baths 3
Construction Status Resale
HOA Fees $770
HOA Y/N Yes
Year Built 2019
Annual Tax Amount $667
Tax Year 2021
Lot Size 0.460 Acres
Acres 0.46
Property Description
BETTER THAN NEW! STEPLESS ENTRY, RANCH home on ideal cul-de-sac lot with rocking chair front porch! Entire home features an open floor concept with dramatic 10' ceilings throughout the home. Large kitchen with an oversized quartz counter island with bar seating, offers generous workspace and food prep areas and feature stained cabinetry and a walk-in pantry. The kitchen is open to the dining area and fireside family room. Steps from the family room is the spacious Master suite. The master bedroom includes a tray ceiling and a spa-like bath complete with an over-sized zero entry step-less shower, double vanities and large walk in closet. Two secondary bedrooms share a Jack-n-Jill bath with double vanities. There is an additional secondary bedroom with a private bath. Updates include a beautifully screened in rear patio that opens to over-sized paver patio complete with a fire pit! Inside the fully fenced back yard there is a spacious outbuilding for additional storage. There is also an irrigation system and is professionally landscaped! Level driveway with 2-car garage and openers. Towne Mill community includes tennis courts, playground, two community pools-one adult only and one pool with waterslide & splash pad. Nearby Canton's restaurants, retailers, and one exit from Northside Hospital Cherokee!
Location
State GA
County Cherokee
Lake Name None
Rooms
Bedroom Description Master on Main, Oversized Master
Other Rooms Outbuilding
Basement None
Main Level Bedrooms 4
Dining Room Open Concept
Interior
Interior Features Double Vanity, Entrance Foyer, High Ceilings 10 ft Main, Walk-In Closet(s)
Heating Central, Forced Air, Natural Gas
Cooling Ceiling Fan(s), Central Air
Flooring Carpet, Ceramic Tile, Hardwood
Fireplaces Number 1
Fireplaces Type Gas Log, Gas Starter, Great Room
Window Features Insulated Windows
Appliance Dishwasher, Disposal, Gas Water Heater, Microwave
Laundry Laundry Room, Main Level
Exterior
Exterior Feature Private Yard, Storage
Parking Features Attached, Garage, Garage Door Opener, Garage Faces Front, Kitchen Level, Level Driveway
Garage Spaces 2.0
Fence Back Yard, Fenced, Wood
Pool None
Community Features Homeowners Assoc, Playground, Pool, Street Lights, Tennis Court(s)
Utilities Available Underground Utilities
Waterfront Description None
View Other
Roof Type Composition
Street Surface Paved
Accessibility Accessible Bedroom, Accessible Doors, Accessible Entrance, Accessible Hallway(s), Accessible Kitchen
Handicap Access Accessible Bedroom, Accessible Doors, Accessible Entrance, Accessible Hallway(s), Accessible Kitchen
Porch Covered, Enclosed, Front Porch, Patio, Rear Porch, Screened
Total Parking Spaces 2
Building
Lot Description Back Yard, Cul-De-Sac, Front Yard, Landscaped, Level, Private
Story One
Foundation Slab
Sewer Public Sewer
Water Public
Architectural Style Craftsman, Ranch
Level or Stories One
Structure Type Cement Siding
New Construction No
Construction Status Resale
Schools
Elementary Schools William G. Hasty, Sr.
Middle Schools Teasley
High Schools Cherokee
Others
HOA Fee Include Reserve Fund, Swim/Tennis
Senior Community no
Restrictions false
Tax ID 14N20A 420
Special Listing Condition None
Read Less Info
Want to know what your home might be worth? Contact us for a FREE valuation!

Our team is ready to help you sell your home for the highest possible price ASAP

Bought with Keller Williams Rlty, First Atlanta



