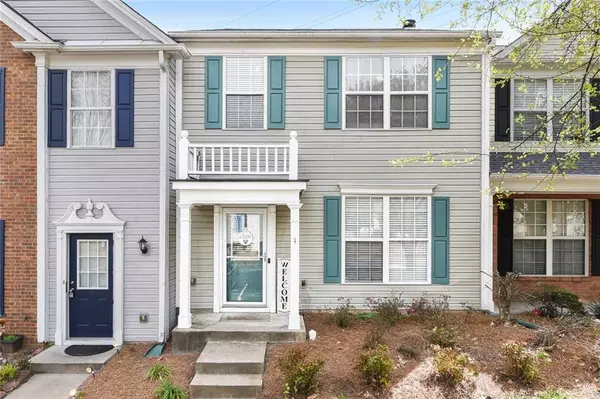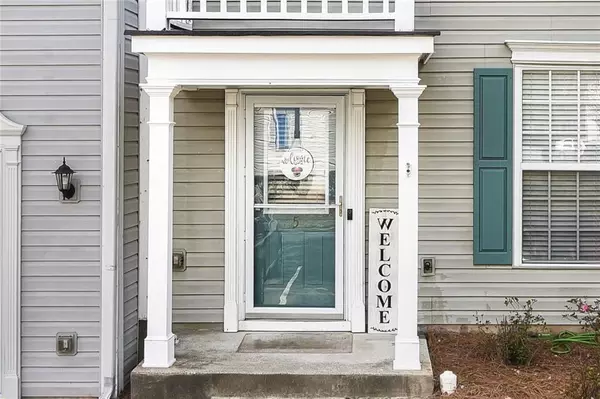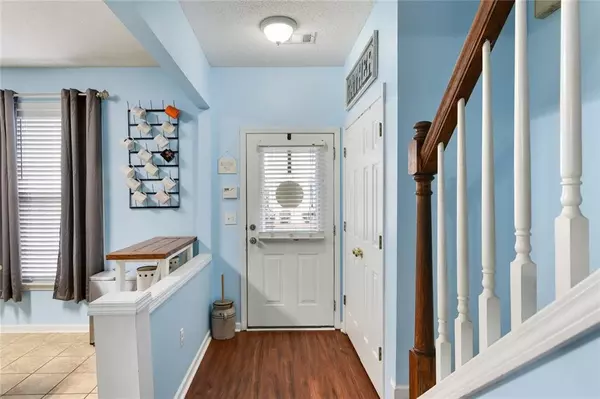For more information regarding the value of a property, please contact us for a free consultation.
Key Details
Sold Price $335,000
Property Type Townhouse
Sub Type Townhouse
Listing Status Sold
Purchase Type For Sale
Square Footage 1,370 sqft
Price per Sqft $244
Subdivision Fairview
MLS Listing ID 7029916
Sold Date 05/26/22
Style Townhouse, Traditional
Bedrooms 3
Full Baths 2
Half Baths 1
Construction Status Resale
HOA Fees $2,280
HOA Y/N Yes
Year Built 2000
Annual Tax Amount $1,523
Tax Year 2021
Lot Size 1,372 Sqft
Acres 0.0315
Property Description
This immaculate Morris Road townhome includes three bedrooms, two and a half baths, and is located in the highly sought after Fairview swim community. The bright and open kitchen features newer stainless steel appliances, granite counters, butcher block island, gas range, pantry and a double sink. The open floorplan leads into a spacious living room with a fireplace with double sliding glass doors that opens onto the back patio and spacious backyard, which is perfect for entertaining! The entire townhome has been freshly painted and brand new carpet upstairs. Upstairs you'll find the primary bedroom that features a walk-in closet, ensuite bathroom with a double vanity and garden bathtub/shower combination. Two large additional bedrooms and full bathroom are just down the hall.
With two deeded parking spaces and ample guest parking, this property also includes an HOA that handles landscaping, trash pickup, water, and pool access. Fresh exterior paint also adds beautiful curb appeal. No detail was spared when updating the exquisite townhome, located just minutes away from restaurants and shopping at the Avalon and Halcyon. Location! Location! Location!
Hurray! This one won't last long!
Location
State GA
County Fulton
Lake Name None
Rooms
Bedroom Description Split Bedroom Plan
Other Rooms None
Basement None
Dining Room Great Room
Interior
Interior Features Disappearing Attic Stairs, High Ceilings 9 ft Lower, High Ceilings 9 ft Main, Walk-In Closet(s)
Heating Central
Cooling Ceiling Fan(s), Central Air, Zoned
Flooring Carpet, Laminate
Fireplaces Number 1
Fireplaces Type Family Room, Gas Starter
Window Features Double Pane Windows
Appliance Dishwasher, Disposal, Microwave
Laundry In Hall, Upper Level
Exterior
Exterior Feature Storage, Other
Parking Features Assigned
Fence None
Pool None
Community Features Clubhouse, Homeowners Assoc, Near Schools, Near Shopping, Pool, Street Lights
Utilities Available Cable Available, Electricity Available, Natural Gas Available, Sewer Available, Underground Utilities, Water Available
Waterfront Description None
View Trees/Woods, Other
Roof Type Composition
Street Surface Asphalt
Accessibility None
Handicap Access None
Porch Patio
Total Parking Spaces 2
Building
Lot Description Landscaped, Level
Story Two
Foundation Slab
Sewer Public Sewer
Water Public
Architectural Style Townhouse, Traditional
Level or Stories Two
Structure Type Vinyl Siding, Other
New Construction No
Construction Status Resale
Schools
Elementary Schools Manning Oaks
Middle Schools Hopewell
High Schools Alpharetta
Others
HOA Fee Include Maintenance Grounds, Pest Control, Sewer, Swim/Tennis, Termite, Trash, Water
Senior Community no
Restrictions true
Tax ID 21 547009732039
Ownership Fee Simple
Acceptable Financing Cash, Conventional
Listing Terms Cash, Conventional
Financing no
Special Listing Condition None
Read Less Info
Want to know what your home might be worth? Contact us for a FREE valuation!

Our team is ready to help you sell your home for the highest possible price ASAP

Bought with Redfin Corporation
GET MORE INFORMATION




