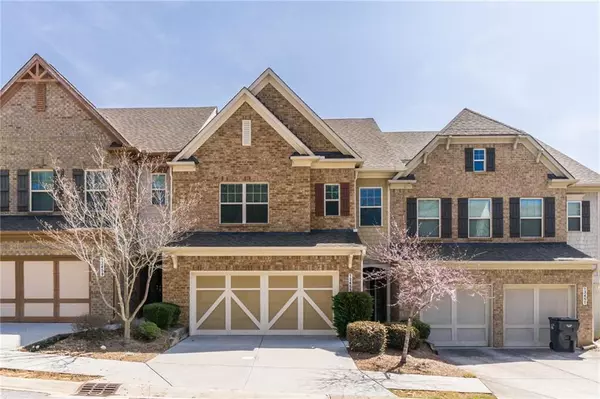For more information regarding the value of a property, please contact us for a free consultation.
Key Details
Sold Price $513,000
Property Type Townhouse
Sub Type Townhouse
Listing Status Sold
Purchase Type For Sale
Square Footage 2,462 sqft
Price per Sqft $208
Subdivision Haywood Commons
MLS Listing ID 7025138
Sold Date 05/02/22
Style Townhouse, Traditional
Bedrooms 4
Full Baths 3
Half Baths 1
Construction Status Resale
HOA Fees $130
HOA Y/N Yes
Year Built 2013
Annual Tax Amount $1
Tax Year 2020
Lot Size 1,681 Sqft
Acres 0.0386
Property Description
Outstanding move in ready townhome in desirable Milton. Beautifully maintained and ready for new owners. Main level with 2 car garage features updated kitchen, living room, and dining area. Walk out and enjoy relaxing on the patio. Second floor boasts master suite with spa like bath, 2 additional bedrooms, loft area & hall bath. Third floor features fabulous large private suite with full bath currently used as an awesome play/media room but can be a large bedroom suite. Home is located in sought after top rated school district. New Paint, Epoxy in the garage. Hurry wont last long!!!!HVAC Only one year old.
Location
State GA
County Fulton
Lake Name None
Rooms
Bedroom Description Oversized Master, Roommate Floor Plan, Other
Other Rooms None
Basement None
Dining Room Great Room, Other
Interior
Interior Features Double Vanity, Entrance Foyer, High Ceilings 10 ft Main, High Speed Internet, His and Hers Closets, Walk-In Closet(s)
Heating Forced Air
Cooling Ceiling Fan(s), Central Air
Flooring Carpet, Hardwood, Laminate
Fireplaces Number 1
Fireplaces Type Factory Built, Family Room
Window Features Double Pane Windows, Insulated Windows
Appliance Dishwasher, Disposal, Gas Range, Gas Water Heater, Microwave, Refrigerator
Laundry Laundry Room, Main Level
Exterior
Exterior Feature Private Yard
Parking Features Attached, Driveway, Garage
Garage Spaces 2.0
Fence None
Pool None
Community Features Clubhouse, Homeowners Assoc, Near Schools, Near Shopping, Near Trails/Greenway, Street Lights
Utilities Available Cable Available, Electricity Available, Natural Gas Available, Phone Available, Sewer Available, Underground Utilities, Water Available
Waterfront Description None
View City
Roof Type Composition
Street Surface Concrete
Accessibility None
Handicap Access None
Porch Patio
Total Parking Spaces 4
Building
Lot Description Level
Story Three Or More
Foundation Slab
Sewer Public Sewer
Water Public
Architectural Style Townhouse, Traditional
Level or Stories Three Or More
Structure Type Brick Front, HardiPlank Type
New Construction No
Construction Status Resale
Schools
Elementary Schools Cogburn Woods
Middle Schools Hopewell
High Schools Cambridge
Others
HOA Fee Include Maintenance Structure, Pest Control, Swim/Tennis
Senior Community no
Restrictions false
Tax ID 22 526009704063
Ownership Other
Acceptable Financing Cash, Conventional
Listing Terms Cash, Conventional
Financing no
Special Listing Condition None
Read Less Info
Want to know what your home might be worth? Contact us for a FREE valuation!

Our team is ready to help you sell your home for the highest possible price ASAP

Bought with Non FMLS Member



