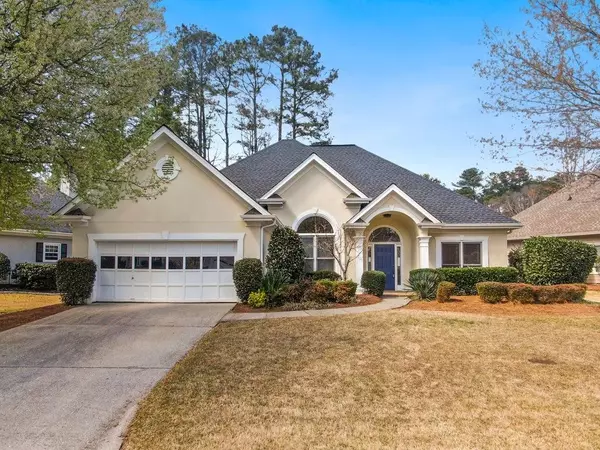For more information regarding the value of a property, please contact us for a free consultation.
Key Details
Sold Price $536,000
Property Type Single Family Home
Sub Type Single Family Residence
Listing Status Sold
Purchase Type For Sale
Square Footage 2,103 sqft
Price per Sqft $254
Subdivision Graystone
MLS Listing ID 7020578
Sold Date 05/04/22
Style Ranch
Bedrooms 3
Full Baths 2
Construction Status Resale
HOA Fees $760
HOA Y/N Yes
Year Built 1996
Annual Tax Amount $4,230
Tax Year 2021
Lot Size 8,847 Sqft
Acres 0.2031
Property Description
Welcome home to this absolutely gorgeous ranch in sought-after Windward. This charming home in the Graystone subdivision will grab your attention from the beautiful landscaping as you drive up, to the soaring ceilings once you step in. You will be greeted by an open floorplan that features a light, bright dining room with detailed tray ceilings ~expansive enough to entertain big gatherings while still maintaining an intimate feel for smaller occasions and spacious family room with a statement double fireplace. Gleaming hardwood floors invite you to the large kitchen that will inspire and delight your inner chef! With all stainless appliances, plenty of cabinets, a breakfast bar that opens up to an eat-in area adjacent to an even larger area, framed with lots of windows that let in an abundance of natural light, and a fireplace!!! This space will spark your imagination; a cozy seating area? a reading nook maybe? a library or zen den are all ideas that can be created here. The primary bedroom boasts deep tray ceilings, jetted jacuzzi tub, separate tiled shower, double vanities and 2 walk in closets. Generous sized secondary bedrooms, full bath, laundry room, 2 car garage and quaint patio with beautiful landscaping complete this home. Everything in this beauty is refreshed and ready for a new owner! Located close to shopping, restaurants, and with top rated North Fulton Schools this one is a MUST see!
Location
State GA
County Fulton
Lake Name None
Rooms
Bedroom Description Master on Main, Split Bedroom Plan
Other Rooms None
Basement None
Main Level Bedrooms 3
Dining Room Seats 12+, Separate Dining Room
Interior
Interior Features Tray Ceiling(s), Vaulted Ceiling(s), Walk-In Closet(s)
Heating Central
Cooling Ceiling Fan(s), Central Air
Flooring Carpet, Hardwood
Fireplaces Number 2
Fireplaces Type Double Sided, Factory Built, Gas Starter, Living Room
Window Features None
Appliance Dishwasher
Laundry Main Level
Exterior
Exterior Feature None
Parking Features Garage, Level Driveway
Garage Spaces 2.0
Fence None
Pool None
Community Features Homeowners Assoc
Utilities Available Cable Available, Electricity Available, Natural Gas Available, Phone Available, Water Available
Waterfront Description None
View Other
Roof Type Shingle
Street Surface None
Accessibility Accessible Entrance
Handicap Access Accessible Entrance
Porch None
Total Parking Spaces 2
Building
Lot Description Back Yard, Landscaped, Level
Story One
Foundation Slab
Sewer Public Sewer
Water Public
Architectural Style Ranch
Level or Stories One
Structure Type Stucco
New Construction No
Construction Status Resale
Schools
Elementary Schools Creek View
Middle Schools Webb Bridge
High Schools Alpharetta
Others
Senior Community no
Restrictions true
Tax ID 21 565111030415
Special Listing Condition None
Read Less Info
Want to know what your home might be worth? Contact us for a FREE valuation!

Our team is ready to help you sell your home for the highest possible price ASAP

Bought with Solid Source Realty
GET MORE INFORMATION




