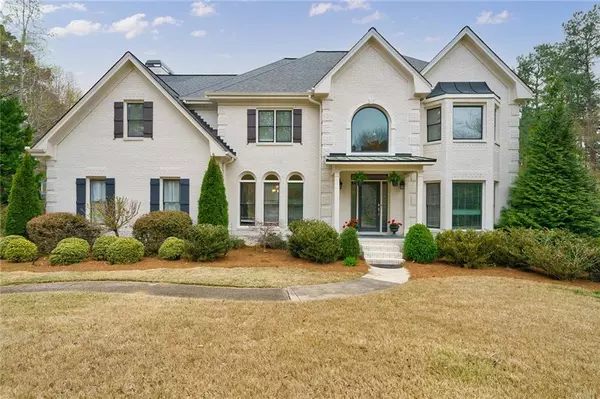For more information regarding the value of a property, please contact us for a free consultation.
Key Details
Sold Price $1,200,000
Property Type Single Family Home
Sub Type Single Family Residence
Listing Status Sold
Purchase Type For Sale
Square Footage 5,029 sqft
Price per Sqft $238
Subdivision Trotters Ridge
MLS Listing ID 7024306
Sold Date 04/29/22
Style Traditional
Bedrooms 6
Full Baths 4
Half Baths 1
Construction Status Resale
HOA Fees $500
HOA Y/N Yes
Year Built 1992
Annual Tax Amount $5,256
Tax Year 2021
Lot Size 2.020 Acres
Acres 2.02
Property Description
Discover timeless elegance in Trotters Ridge, one of the most sought-after neighborhoods in all of Milton. The grand two-story foyer sets the stage for this stunning retreat, flanked by the formal dining room and the sun-lit music room. Follow gleaming hardwood floors to the updated chef's kitchen with stainless steel appliances, a breakfast bar, an adjacent mudroom and a dining area with a vaulted ceiling. You will fall in love with the fireside keeping room with custom built-ins and views of the lush backyard through a large bay window. Enjoy the natural light in the fully enclosed sunroom, the perfect space to drink your morning coffee. Roam upstairs to find the sprawling owner's suite featuring a double trey ceiling, a fireside reading room, an oversized walk-in closet and a luxurious spa-inspired bathroom with a stained glass window over the soaking tub. Two additional sizable bedrooms with a joint bathroom complete the second level. The fully finished terrace level offers two more bedrooms, a bar, a living area, a second kitchen and access to the covered porch. The backyard on roughly 2 acres is a true oasis with a large deck, a fireside courtyard and a spectacular greenhouse for a self-sufficient lifestyle. Additional features include an elevator, a two-car garage and an extra garage next to the greenhouse. This home has it all with low HOA fees in a prime location! Come explore for yourself!
Location
State GA
County Fulton
Lake Name None
Rooms
Bedroom Description In-Law Floorplan, Oversized Master, Sitting Room
Other Rooms Garage(s), Greenhouse, Shed(s), Other
Basement Daylight, Exterior Entry, Finished, Finished Bath, Full, Interior Entry
Dining Room Seats 12+, Separate Dining Room
Interior
Interior Features Bookcases, Double Vanity, Elevator, Entrance Foyer 2 Story, High Ceilings 9 ft Lower, High Ceilings 9 ft Main, High Ceilings 9 ft Upper, High Speed Internet, Low Flow Plumbing Fixtures, Walk-In Closet(s), Wet Bar
Heating Central, Forced Air, Natural Gas, Zoned
Cooling Ceiling Fan(s), Central Air, Window Unit(s), Zoned
Flooring Carpet, Hardwood, Laminate
Fireplaces Number 3
Fireplaces Type Family Room, Master Bedroom, Outside, Wood Burning Stove
Window Features Skylight(s)
Appliance Dishwasher, Disposal, Gas Oven, Gas Range, Gas Water Heater, Refrigerator
Laundry Laundry Room, Main Level, Mud Room
Exterior
Exterior Feature Balcony, Garden, Private Yard, Storage
Parking Features Attached, Detached, Driveway, Garage, Garage Door Opener, Kitchen Level, Level Driveway
Garage Spaces 3.0
Fence None
Pool None
Community Features Homeowners Assoc, Near Beltline, Near Schools, Near Shopping, Near Trails/Greenway, Street Lights
Utilities Available Cable Available, Electricity Available, Natural Gas Available, Phone Available, Sewer Available, Underground Utilities, Water Available
Waterfront Description None
View Rural, Trees/Woods
Roof Type Composition, Shingle
Street Surface Asphalt, Concrete
Accessibility Accessible Elevator Installed
Handicap Access Accessible Elevator Installed
Porch Covered, Deck, Front Porch, Patio, Rear Porch
Total Parking Spaces 3
Building
Lot Description Back Yard, Front Yard, Landscaped, Level, Private, Wooded
Story Two
Foundation Brick/Mortar
Sewer Septic Tank
Water Public
Architectural Style Traditional
Level or Stories Two
Structure Type Brick 3 Sides, Cement Siding
New Construction No
Construction Status Resale
Schools
Elementary Schools Summit Hill
Middle Schools Northwestern
High Schools Milton
Others
HOA Fee Include Reserve Fund
Senior Community no
Restrictions true
Tax ID 22 446109590314
Acceptable Financing Cash, Conventional
Listing Terms Cash, Conventional
Special Listing Condition None
Read Less Info
Want to know what your home might be worth? Contact us for a FREE valuation!

Our team is ready to help you sell your home for the highest possible price ASAP

Bought with Harry Norman Realtors
GET MORE INFORMATION




