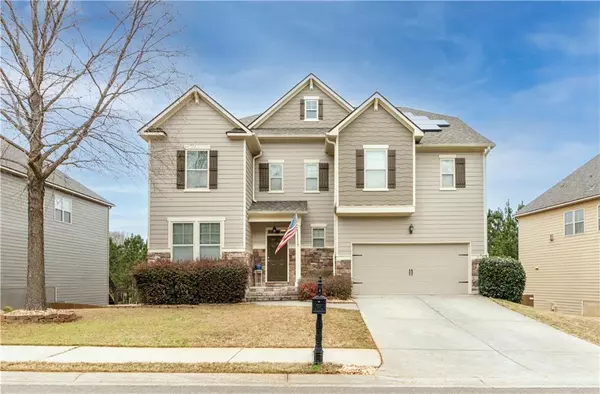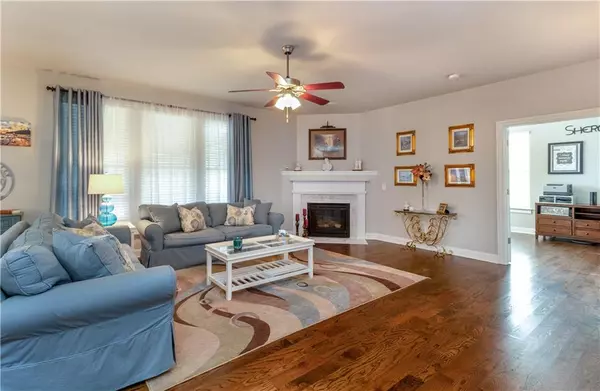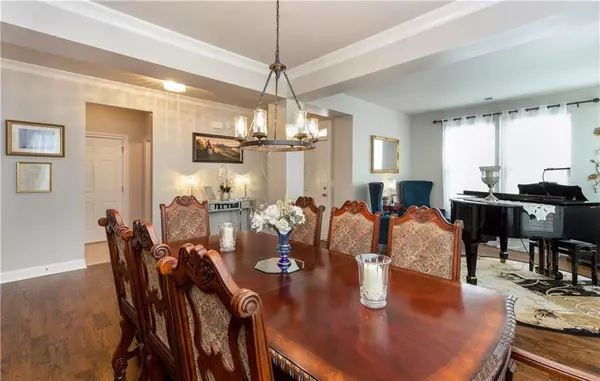For more information regarding the value of a property, please contact us for a free consultation.
Key Details
Sold Price $660,000
Property Type Single Family Home
Sub Type Single Family Residence
Listing Status Sold
Purchase Type For Sale
Square Footage 5,184 sqft
Price per Sqft $127
Subdivision Avalon
MLS Listing ID 7022076
Sold Date 04/25/22
Style Craftsman
Bedrooms 5
Full Baths 3
Half Baths 1
Construction Status Resale
HOA Fees $500
HOA Y/N Yes
Year Built 2010
Annual Tax Amount $4,906
Tax Year 2021
Lot Size 8,276 Sqft
Acres 0.19
Property Description
STUNNING 5 bedroom, 4 and a half bath home with in less than 1/2 mile to Lake Lanier & Buford Dam Parks. Gorgeous full finished basement with a bedroom, full bath, secondary kitchen and living room w/ fireplace as well as TONS of storage space. Private backyard w/ beautiful in ground, salt water pool w/ huge tanning ledge & gated. On site finished hardwoods on main & upgraded porcelain tile in kitchen. Living/dining combo, office on main with lots of windows. Upstairs has lg. loft, giant master with dual fireplace & sitting room, owners have just finished a beautiful master bath remodel with an 8' x 4' walk in shower! Three additional bedrooms upstairs...1 of the bedrooms is an ensuite and the other two bedrooms share a jack and jill bath. Home has also recently had solar panels installed cutting the electricity bills to a minimum! Enjoy the large screened in porch off the kitchen that overlooks the pool, the pool has a baby safety fence and corn hole set up. Garage also has extra storage space for a secondary fridge or freezer. This home also has a central vacuum system. This is a must see home in a great location with award winning Forsyth county schools! PROFESSIONAL PICTURES WERE TAKEN TODAY AND WILL BE UPLOADED SOON!
Location
State GA
County Forsyth
Lake Name None
Rooms
Bedroom Description In-Law Floorplan, Oversized Master, Sitting Room
Other Rooms None
Basement Daylight, Exterior Entry, Finished, Finished Bath, Full, Interior Entry
Dining Room Seats 12+, Separate Dining Room
Interior
Interior Features Bookcases, Central Vacuum, Double Vanity, Entrance Foyer 2 Story, High Speed Internet, His and Hers Closets, Walk-In Closet(s)
Heating Central, Natural Gas
Cooling Ceiling Fan(s), Central Air
Flooring Carpet, Ceramic Tile, Hardwood, Laminate
Fireplaces Number 3
Fireplaces Type Basement, Double Sided, Family Room, Gas Starter, Living Room, Master Bedroom
Window Features None
Appliance Dishwasher, Disposal, Gas Range, Gas Water Heater, Microwave, Self Cleaning Oven
Laundry Laundry Room, Upper Level
Exterior
Exterior Feature Private Front Entry, Private Yard, Rain Gutters
Parking Features Driveway, Garage, Garage Door Opener, Garage Faces Front, Kitchen Level, Level Driveway
Garage Spaces 2.0
Fence Back Yard, Fenced, Privacy, Wood
Pool Gunite, In Ground, Salt Water
Community Features Homeowners Assoc, Near Schools, Near Shopping, Near Trails/Greenway, Park, Sidewalks, Street Lights
Utilities Available Cable Available, Electricity Available, Natural Gas Available, Phone Available, Sewer Available, Underground Utilities, Water Available
Waterfront Description None
View Park/Greenbelt, Pool
Roof Type Shingle
Street Surface Asphalt
Accessibility None
Handicap Access None
Porch Covered, Deck, Enclosed, Rear Porch, Screened
Total Parking Spaces 2
Private Pool true
Building
Lot Description Back Yard, Front Yard, Level, Private
Story Three Or More
Foundation Block
Sewer Public Sewer
Water Public
Architectural Style Craftsman
Level or Stories Three Or More
Structure Type HardiPlank Type, Stone
New Construction No
Construction Status Resale
Schools
Elementary Schools Mashburn
Middle Schools Lakeside - Forsyth
High Schools Forsyth Central
Others
Senior Community no
Restrictions true
Tax ID 225 318
Special Listing Condition None
Read Less Info
Want to know what your home might be worth? Contact us for a FREE valuation!

Our team is ready to help you sell your home for the highest possible price ASAP

Bought with Harry Norman Realtors



