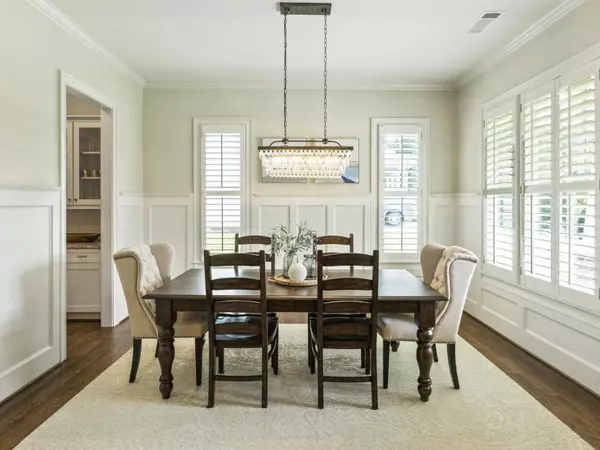For more information regarding the value of a property, please contact us for a free consultation.
Key Details
Sold Price $1,380,000
Property Type Single Family Home
Sub Type Single Family Residence
Listing Status Sold
Purchase Type For Sale
Square Footage 3,280 sqft
Price per Sqft $420
Subdivision Ashford Park
MLS Listing ID 7026926
Sold Date 04/25/22
Style Traditional
Bedrooms 5
Full Baths 4
Construction Status Resale
HOA Y/N No
Year Built 2016
Annual Tax Amount $10,310
Tax Year 2021
Lot Size 0.300 Acres
Acres 0.3
Property Description
Beautifully maintained newer build on one of the most coveted streets in Ashford Park! The front porch welcomes you to this beautifully built home which offers you luxury, convenience, and allows you to enjoy the outdoor spaces year-round. Inside there is an oversized dining room with a butler's pantry that opens to the gourmet kitchen space. The oversized island is the place for gathering with friends and family with the ideal eat-in breakfast area and a walk-in pantry for all your storage needs. The kitchen opens to the family room with beautiful built in's and flows outside to the screened porch making it truly the perfect spot to relax and watch games and enjoy the outdoors. The backyard has been completely redone and features a flagstone patio, professional landscaping, and top of the line irrigation system. The first floor is complete with a guest room and a full bath. Upstairs you will find your oversized primary with hardwood floors, double vanity, separate shower with rainfall shower head, and soaking tub. Plenty of room for all your clothes in the expansive walk-in closet with custom built in's. Two bedrooms share a jack and jill bathroom with a double vanity and both rooms have walk-in closets with custom shelving. Fourth bedroom has an en-suite bathroom and walk-in closet. The separate laundry room upstairs is complete with a sink, cabinets for storage, and folding space. The perfect home you have been waiting for in Ashford Park is here! Minutes to Ashford Park Elementary, neighborhood parks, and a quick golf cart ride to Dresden shops and dining!
Location
State GA
County Dekalb
Lake Name None
Rooms
Bedroom Description Oversized Master
Other Rooms None
Basement None
Main Level Bedrooms 1
Dining Room Open Concept, Separate Dining Room
Interior
Interior Features Beamed Ceilings, Bookcases, Disappearing Attic Stairs, Double Vanity, High Ceilings 9 ft Main, High Ceilings 9 ft Upper, Tray Ceiling(s), Vaulted Ceiling(s), Walk-In Closet(s)
Heating Central, Natural Gas
Cooling Other
Flooring Carpet, Hardwood
Fireplaces Number 1
Fireplaces Type Family Room, Gas Log, Living Room
Window Features Double Pane Windows, Insulated Windows, Plantation Shutters
Appliance Dishwasher, Disposal, Gas Cooktop, Microwave, Range Hood, Refrigerator, Self Cleaning Oven, Tankless Water Heater
Laundry Laundry Room, Upper Level
Exterior
Exterior Feature Private Front Entry, Private Rear Entry, Private Yard
Parking Features Attached, Driveway, Garage, Level Driveway
Garage Spaces 2.0
Fence Back Yard, Fenced, Privacy, Wood
Pool None
Community Features Near Marta, Near Schools, Near Shopping, Near Trails/Greenway, Park, Playground
Utilities Available Cable Available, Electricity Available, Natural Gas Available, Phone Available, Underground Utilities, Water Available
Waterfront Description None
View Other
Roof Type Composition
Street Surface Paved
Accessibility None
Handicap Access None
Porch Covered, Front Porch, Patio, Screened
Total Parking Spaces 2
Building
Lot Description Back Yard, Front Yard, Landscaped, Level, Private
Story Two
Foundation Slab
Sewer Public Sewer
Water Public
Architectural Style Traditional
Level or Stories Two
Structure Type Cement Siding
New Construction No
Construction Status Resale
Schools
Elementary Schools Ashford Park
Middle Schools Chamblee
High Schools Chamblee Charter
Others
Senior Community no
Restrictions false
Tax ID 18 271 17 041
Ownership Fee Simple
Acceptable Financing Cash, Conventional
Listing Terms Cash, Conventional
Financing no
Special Listing Condition None
Read Less Info
Want to know what your home might be worth? Contact us for a FREE valuation!

Our team is ready to help you sell your home for the highest possible price ASAP

Bought with Compass



