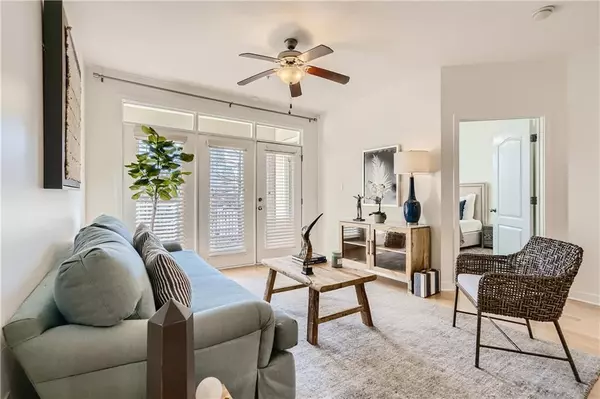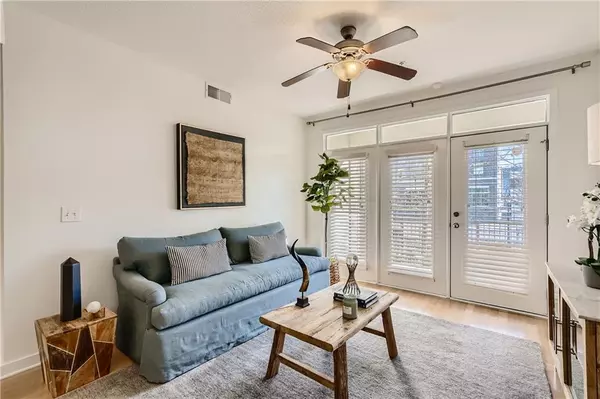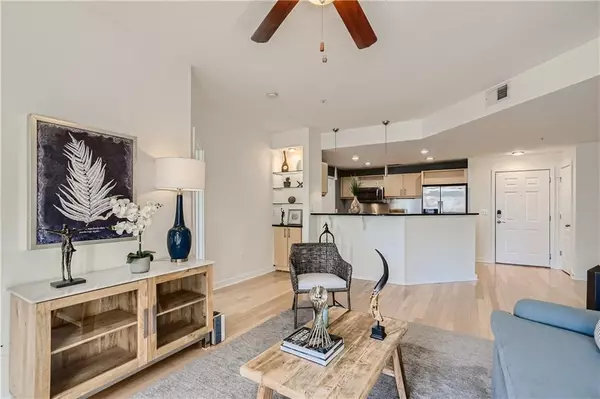For more information regarding the value of a property, please contact us for a free consultation.
Key Details
Sold Price $320,000
Property Type Condo
Sub Type Condominium
Listing Status Sold
Purchase Type For Sale
Square Footage 1,166 sqft
Price per Sqft $274
Subdivision Element
MLS Listing ID 6996015
Sold Date 04/21/22
Style Garden (1 Level), Patio Home
Bedrooms 2
Full Baths 2
Construction Status Resale
HOA Fees $670
HOA Y/N Yes
Year Built 2007
Annual Tax Amount $4,114
Tax Year 2021
Lot Size 1,132 Sqft
Acres 0.026
Property Description
Wow! This stunning unit has it all. Located in Atlantic Station one of the most central and sought-after neighborhoods in the Atlanta Tech scene, this East facing unit has incredible city views, private exterior access, accessible covered/secure garage parking and is steps from the community's gated dog park and walking trails. One of the most coveted layouts in the entire community, a split bedroom plan with two spacious bedrooms and two bathrooms, walk-in closets, plus a bonus office/separate dining room. This unit offers plenty of space for both a roommate set-up or for a pied-a-terre for busy executives who want the convenience of a walkable lifestyle when in the city. Close to the Georgia Tech Trolley stop as well as steps to the most innovative new office buildings of tech Giants such as Microsoft Facebook Twitter and Google this home is an incredible investment opportunity. Atlantic Station is one of the only neighborhoods that is considered a private property within the city so it offers amenities and services you won't find elsewhere. Private security, transportation to and from shops, restaurants and the Marta train, truly a masterfully planned community with unlimited future potential. Complete with on-site property management, newer stainless-steel appliances, fresh paint, this city gem is completely move-in ready, low-maintenance lock-and-leave living at its finest.
Location
State GA
County Fulton
Lake Name None
Rooms
Bedroom Description Roommate Floor Plan, Split Bedroom Plan
Other Rooms None
Basement None
Main Level Bedrooms 2
Dining Room Separate Dining Room
Interior
Interior Features High Ceilings 9 ft Main, High Speed Internet, Walk-In Closet(s)
Heating Electric
Cooling Ceiling Fan(s), Central Air
Flooring Carpet, Ceramic Tile, Hardwood
Fireplaces Type None
Window Features Insulated Windows
Appliance Dishwasher, Disposal, Dryer, Electric Range, Microwave, Range Hood, Refrigerator, Washer
Laundry Laundry Room, Main Level
Exterior
Exterior Feature Private Front Entry
Parking Features Assigned, Covered, Deeded, Garage
Garage Spaces 2.0
Fence Fenced
Pool None
Community Features Clubhouse, Dog Park, Fitness Center, Gated, Homeowners Assoc, Near Beltline, Near Marta, Near Schools, Near Shopping, Near Trails/Greenway, Pool, Public Transportation
Utilities Available Cable Available, Electricity Available, Natural Gas Available, Phone Available, Sewer Available, Water Available
Waterfront Description None
View City
Roof Type Composition
Street Surface Asphalt
Accessibility None
Handicap Access None
Porch Covered, Patio
Total Parking Spaces 2
Building
Lot Description Landscaped, Level
Story One
Foundation See Remarks
Sewer Public Sewer
Water Public
Architectural Style Garden (1 Level), Patio Home
Level or Stories One
Structure Type Brick Front, Stucco
New Construction No
Construction Status Resale
Schools
Elementary Schools Centennial Place
Middle Schools David T Howard
High Schools Midtown
Others
HOA Fee Include Maintenance Structure, Maintenance Grounds, Pest Control, Reserve Fund, Security, Sewer, Swim/Tennis, Water
Senior Community no
Restrictions true
Tax ID 17 0148 LL5916
Ownership Condominium
Acceptable Financing Cash, Conventional
Listing Terms Cash, Conventional
Financing no
Special Listing Condition None
Read Less Info
Want to know what your home might be worth? Contact us for a FREE valuation!

Our team is ready to help you sell your home for the highest possible price ASAP

Bought with Realty One Group Edge



