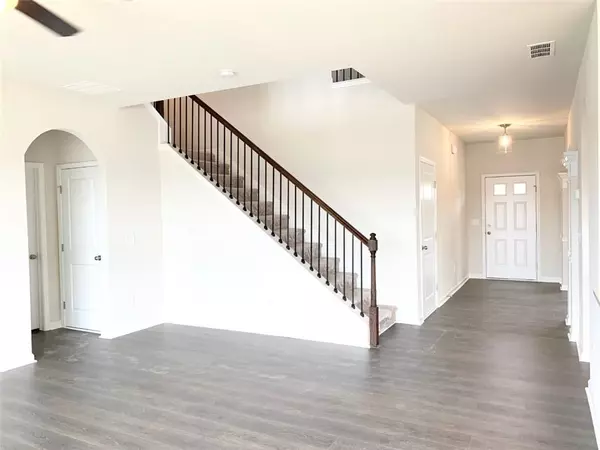For more information regarding the value of a property, please contact us for a free consultation.
Key Details
Sold Price $621,449
Property Type Single Family Home
Sub Type Single Family Residence
Listing Status Sold
Purchase Type For Sale
Square Footage 2,850 sqft
Price per Sqft $218
Subdivision Lakehaven
MLS Listing ID 6939298
Sold Date 02/24/22
Style Cottage
Bedrooms 5
Full Baths 4
Construction Status New Construction
HOA Fees $900
HOA Y/N Yes
Year Built 2021
Tax Year 2021
Lot Size 9,016 Sqft
Acres 0.207
Property Description
THIS IS OUR GORGEOUS RICHMOND PLAN! READY DEC-JAN!THIS HOME IS A 5 BEDROOM 4 BATHROOM IN THE SOUGHT AFTER LAKEHAVEN COMMUNITY! THIS HOME FEATURES A SPACIOUS OPEN FLOORPLAN WITH STUNNINGN CRAFTMAN STYLE EXTERIOR INCLUDING A FRONT PORCH AND A LARGE PRIVATE BACKYARD!FAMILY ROOM IS ADORN WITH A GAS FIREPLACE AND AN OPEN KITCHEN. KITCHEN HAS WHITE CABINETS AND LOTS OF COOKING SPACE.A BEDROOM AND FULL BATH LOCATED ON THE FIRST LEVEL AND PRIMARY BEDROOM IS LOCATED UPSTAIRS ALONG WITH THE REMAINING BEDROOMS AND BATHROOMS.$10,000 IN CLOSING COST WITH USE OF OUR PREFERRED LENDER. Amenities include a Jr. Olympic Swimming pool, 2 lighted tennis courts, 1.5 acre playground, 12 acre lake and a full clubhouse. Toll Brothers has been ranked the #1 luxury home builder worldwide for the last 3 years in a row by Fortune Magazine. Toll Brothers will continue to build premium properties with the upmost excellence. Toll Brothers will continue to embrace an unwavering commitment to quality, customer service and superior design to craft the finest homes.
Location
State GA
County Forsyth
Lake Name None
Rooms
Bedroom Description Oversized Master
Other Rooms None
Basement Bath/Stubbed, Daylight
Main Level Bedrooms 1
Dining Room Separate Dining Room
Interior
Interior Features Double Vanity, Entrance Foyer, Tray Ceiling(s), Walk-In Closet(s)
Heating Natural Gas
Cooling Ceiling Fan(s), Central Air
Flooring Carpet, Ceramic Tile, Laminate
Fireplaces Number 1
Fireplaces Type Gas Starter
Window Features Insulated Windows
Appliance Dishwasher, Gas Oven, Gas Range
Laundry Upper Level
Exterior
Exterior Feature Private Front Entry, Private Rear Entry, Private Yard, Rain Gutters
Parking Features Driveway, Garage, Garage Faces Front
Garage Spaces 2.0
Fence None
Pool None
Community Features Clubhouse, Community Dock, Fishing, Homeowners Assoc, Lake, Playground, Pool, Tennis Court(s)
Utilities Available Electricity Available, Natural Gas Available, Water Available
View Other
Roof Type Shingle
Street Surface Concrete
Accessibility Accessible Kitchen, Accessible Kitchen Appliances
Handicap Access Accessible Kitchen, Accessible Kitchen Appliances
Porch Front Porch, Patio
Total Parking Spaces 2
Building
Lot Description Back Yard, Front Yard, Landscaped
Story Two
Foundation Slab
Sewer Public Sewer
Water Public
Architectural Style Cottage
Level or Stories Two
Structure Type Stone
New Construction No
Construction Status New Construction
Schools
Elementary Schools Poole'S Mill
Middle Schools Liberty - Forsyth
High Schools West Forsyth
Others
HOA Fee Include Swim/Tennis
Senior Community no
Restrictions false
Tax ID 031 218
Special Listing Condition None
Read Less Info
Want to know what your home might be worth? Contact us for a FREE valuation!

Our team is ready to help you sell your home for the highest possible price ASAP

Bought with Sekhars Realty, LLC.



