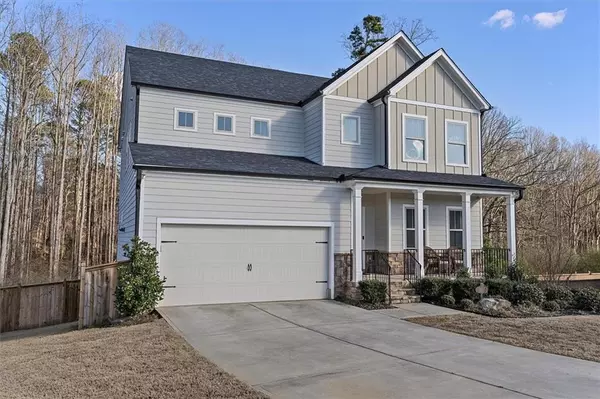For more information regarding the value of a property, please contact us for a free consultation.
Key Details
Sold Price $681,200
Property Type Single Family Home
Sub Type Single Family Residence
Listing Status Sold
Purchase Type For Sale
Square Footage 2,960 sqft
Price per Sqft $230
Subdivision Westhaven
MLS Listing ID 7006529
Sold Date 04/07/22
Style Colonial,Traditional
Bedrooms 4
Full Baths 2
Half Baths 1
Construction Status Resale
HOA Fees $800
HOA Y/N Yes
Originating Board First Multiple Listing Service
Year Built 2018
Annual Tax Amount $4,342
Tax Year 2021
Lot Size 0.340 Acres
Acres 0.34
Property Description
Gorgeous cul-de sac home with a basment in desirable Westhaven community complete with a fully fenced yard is ready for it's new owner. Walking through the front door you are greeted by a welcoming foyer decorated with beautiful molding which opens up to an office/sitting room. Continuing on through out the house you will find a formal dining room adorned with craftsman style wainscoting, crown molding and wood floors. Open concept living is proudly displayed by the kitchen which overlooks the spacious family room and eat-in nook. The kitchen is complete with a large cooking island, a double oven, granite countertops, 42" cabinets and stainless steel appliances. Upstairs lies the master bedroom which features an en suite bath with double sinks, a large walk-in shower and soaking tub. There is a large walk-in closet attached as well. The laundry room, a multipurpose loft, along with three other bedrooms and a full guest bathroom are also located on the second floor. Outside you will find an expansive deck ready for those cool Georgia evenings with stairs leading to a fully fenced backyard. Downstairs, a large, walk-out basement is ready for your finishing touches. Conveniently located close to shopping and dining this home is a must see and will not last long.
Location
State GA
County Forsyth
Lake Name None
Rooms
Bedroom Description Other
Other Rooms None
Basement Daylight, Unfinished
Dining Room Separate Dining Room
Interior
Interior Features Entrance Foyer, High Ceilings 9 ft Main, Tray Ceiling(s), Walk-In Closet(s)
Heating Forced Air
Cooling Ceiling Fan(s), Central Air
Flooring Carpet, Ceramic Tile, Hardwood
Fireplaces Number 1
Fireplaces Type Family Room, Gas Log, Gas Starter
Window Features None
Appliance Dishwasher, Disposal, Double Oven, Microwave, Range Hood, Refrigerator
Laundry Laundry Room, Upper Level
Exterior
Exterior Feature Rear Stairs
Parking Features Attached, Garage, Garage Door Opener, Garage Faces Front, Kitchen Level
Garage Spaces 2.0
Fence Back Yard, Fenced, Wood
Pool In Ground
Community Features Clubhouse, Homeowners Assoc, Pool, Tennis Court(s)
Utilities Available Sewer Available, Water Available
Waterfront Description None
View Other
Roof Type Composition,Shingle
Street Surface Asphalt
Accessibility None
Handicap Access None
Porch Deck
Private Pool false
Building
Lot Description Back Yard, Front Yard
Story Two
Foundation Block
Sewer Public Sewer
Water Public
Architectural Style Colonial, Traditional
Level or Stories Two
Structure Type Aluminum Siding,Stone
New Construction No
Construction Status Resale
Schools
Elementary Schools Sawnee
Middle Schools Liberty - Forsyth
High Schools West Forsyth
Others
HOA Fee Include Maintenance Grounds,Reserve Fund,Swim,Tennis
Senior Community no
Restrictions true
Tax ID 077 321
Acceptable Financing Cash, Conventional, VA Loan
Listing Terms Cash, Conventional, VA Loan
Special Listing Condition None
Read Less Info
Want to know what your home might be worth? Contact us for a FREE valuation!

Our team is ready to help you sell your home for the highest possible price ASAP

Bought with AllTrust Realty, Inc.



