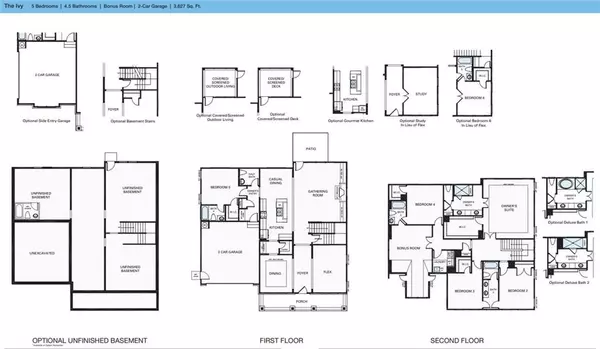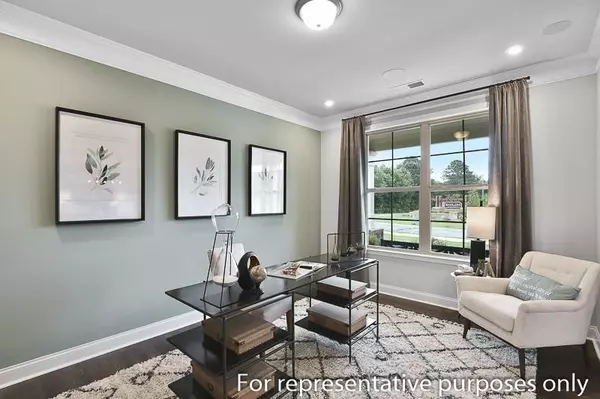For more information regarding the value of a property, please contact us for a free consultation.
Key Details
Sold Price $717,635
Property Type Single Family Home
Sub Type Single Family Residence
Listing Status Sold
Purchase Type For Sale
Square Footage 3,627 sqft
Price per Sqft $197
Subdivision Hadley Estates
MLS Listing ID 6957932
Sold Date 04/07/22
Style Traditional
Bedrooms 5
Full Baths 4
Half Baths 1
Construction Status Under Construction
HOA Fees $100
HOA Y/N Yes
Year Built 2021
Annual Tax Amount $7,900
Tax Year 2020
Lot Size 0.340 Acres
Acres 0.34
Property Description
MLS# 6957932 ~ REPRESENTATIVE PHOTOS ADDED! May Completion! ~ The Ivy plan is a wonderful and spacious two story home. Once you walk in the door you are met by an open foyer with a dining room and study. Walking into the heart of the home where the gathering room connecting the open island kitchen with a butler's pantry and casual dining area all are a great entertaining space. A designer space with quartz kitchen counter tops and hardwoods in all main living areas. A guest suite located just off the main living area perfect for guests. Upstairs the owner's suite is highlighted with a dreamy en-suite bathroom including separate tub, shower and large walk-in closet. Also upstairs, 2 secondary bedrooms share a full size Jack-n-Jill bath. The other bedroom has en-suite bathroom and walk in closet. The oversized bonus room offers a perfect space providing endless options for a play area, movies, video games, and study space. Structural options added at 2045 Brannon Heard Lane include: fireplace, shower on first floor, covered outdoor living, tray ceiling in dining room, gourmet kitchen, and study.
Location
State GA
County Forsyth
Lake Name None
Rooms
Bedroom Description Oversized Master
Other Rooms None
Basement None
Main Level Bedrooms 1
Dining Room Butlers Pantry, Separate Dining Room
Interior
Interior Features Double Vanity, Entrance Foyer, High Ceilings 9 ft Main, High Ceilings 9 ft Upper, Tray Ceiling(s), Walk-In Closet(s)
Heating Central, Natural Gas, Zoned
Cooling Central Air, Zoned
Flooring Ceramic Tile, Hardwood
Fireplaces Number 1
Fireplaces Type Family Room, Gas Log, Gas Starter, Great Room
Window Features Insulated Windows
Appliance Dishwasher, Disposal, Double Oven, ENERGY STAR Qualified Appliances, Gas Oven, Gas Range, Microwave, Range Hood
Laundry In Hall, Laundry Room, Upper Level
Exterior
Exterior Feature None
Parking Features Attached, Garage, Garage Door Opener, Garage Faces Front, Level Driveway
Garage Spaces 2.0
Fence None
Pool None
Community Features Homeowners Assoc, Near Schools, Near Shopping, Pool, Sidewalks, Street Lights
Utilities Available Cable Available, Electricity Available, Natural Gas Available, Phone Available, Sewer Available, Underground Utilities, Water Available
Waterfront Description None
View Other
Roof Type Shingle
Street Surface Asphalt
Accessibility None
Handicap Access None
Porch Covered, Patio
Total Parking Spaces 2
Building
Lot Description Back Yard
Story Two
Foundation Slab
Sewer Public Sewer
Water Public
Architectural Style Traditional
Level or Stories Two
Structure Type Cement Siding, Stone
New Construction No
Construction Status Under Construction
Schools
Elementary Schools Daves Creek
Middle Schools Lakeside - Forsyth
High Schools South Forsyth
Others
HOA Fee Include Reserve Fund, Swim/Tennis
Senior Community no
Restrictions false
Tax ID 154 368
Special Listing Condition None
Read Less Info
Want to know what your home might be worth? Contact us for a FREE valuation!

Our team is ready to help you sell your home for the highest possible price ASAP

Bought with Maximum One Executive Realtors



