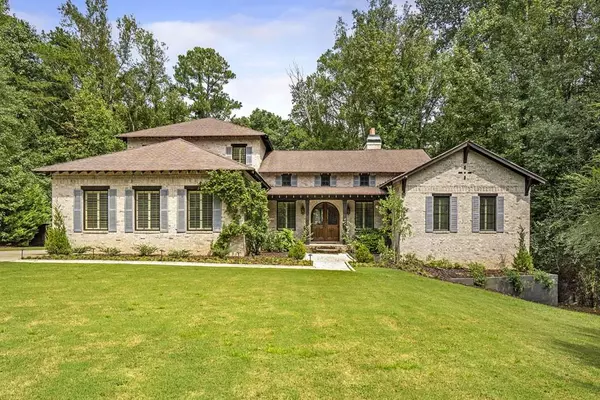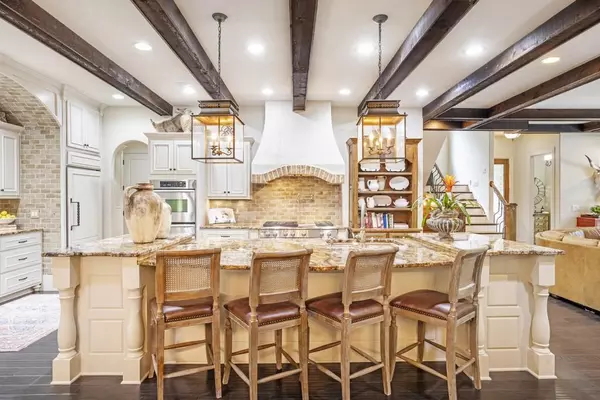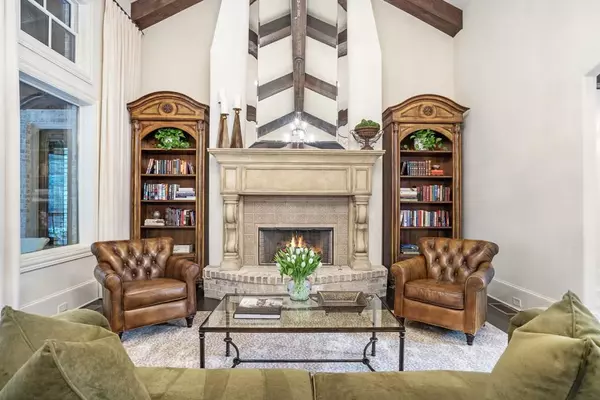For more information regarding the value of a property, please contact us for a free consultation.
Key Details
Sold Price $1,730,000
Property Type Single Family Home
Sub Type Single Family Residence
Listing Status Sold
Purchase Type For Sale
Square Footage 7,104 sqft
Price per Sqft $243
MLS Listing ID 6942865
Sold Date 04/07/22
Style European
Bedrooms 5
Full Baths 4
Half Baths 2
Construction Status Resale
HOA Y/N No
Year Built 2007
Annual Tax Amount $7,487
Tax Year 2020
Lot Size 1.470 Acres
Acres 1.47
Property Description
Welcome home to this exquisite, European-inspired estate, nestled on 1.5+/- acres of land in Cumming. Transport to Italy upon entering the foyer with brushed marble flooring, and marvel at the wooden beams and Italian plaster walls found throughout the home. Enjoy the 18-foot ceilings in the open concept living and dining room, adorned with a wall of Casement windows that pour in natural light, as well as a gas fireplace perfect for cold nights. Enter the stunning, one-of-a-kind kitchen designed with craftsmanship in mind. Each piece is handpicked, such as the Brazilian quartzite granite countertops, the handmade backsplash, the high-end stainless steel appliances including a Monogram fridge and freezer, the beverage center and the oversized island perfect for entertaining. Adjacent to the kitchen is a spacious pantry, a home management office, a cozy den and French doors leading outdoors to the large, screened patio. Escape to the primary bedroom suite with a large, tranquil bathroom adorned with polished marble flooring and shower, a morning bar, his and her bathrooms with two private water closets and spacious walk-in closets. On the second floor is a spacious den with two bedrooms, each complete with private bathrooms. The terrace level is an entertainer's dream, complete with a theater room, a billiard room, a gym with commercial flooring, a large bedroom with a private bathroom perfect for guests and plumbing ready to go for a kitchenette. Through the basement's Pella doors, walk into the private patio that leads you to the fenced backyard with a stunning, resort-inspired swimming pool surrounded by travertine decking. Imagine summer days utilizing the outdoor kitchen beside this idyllic setting!
Location
State GA
County Forsyth
Lake Name None
Rooms
Bedroom Description In-Law Floorplan, Master on Main, Oversized Master
Other Rooms Outbuilding, Outdoor Kitchen, Other
Basement Bath/Stubbed, Daylight, Exterior Entry, Finished, Finished Bath, Full
Main Level Bedrooms 1
Dining Room Other
Interior
Interior Features Beamed Ceilings, Bookcases, Central Vacuum, Coffered Ceiling(s), Disappearing Attic Stairs, High Ceilings 10 ft Main, High Speed Internet, His and Hers Closets, Walk-In Closet(s), Wet Bar
Heating Central, Forced Air, Natural Gas
Cooling Ceiling Fan(s), Central Air, Zoned
Flooring Carpet, Hardwood, Other
Fireplaces Number 3
Fireplaces Type Family Room, Gas Log, Gas Starter, Keeping Room, Living Room
Window Features Insulated Windows, Plantation Shutters
Appliance Dishwasher, Disposal, Gas Range, Microwave, Refrigerator, Self Cleaning Oven
Laundry Other
Exterior
Exterior Feature Courtyard
Parking Features Garage, Kitchen Level, Level Driveway
Garage Spaces 3.0
Fence Fenced
Pool In Ground
Community Features None
Utilities Available Cable Available, Electricity Available, Natural Gas Available, Phone Available
Waterfront Description None
View Other
Roof Type Metal
Street Surface Concrete, Paved
Accessibility None
Handicap Access None
Porch Covered, Rear Porch
Total Parking Spaces 3
Private Pool true
Building
Lot Description Landscaped, Level
Story Two
Foundation See Remarks
Sewer Septic Tank
Water Public
Architectural Style European
Level or Stories Two
Structure Type Brick 4 Sides
New Construction No
Construction Status Resale
Schools
Elementary Schools Vickery Creek
Middle Schools Vickery Creek
High Schools West Forsyth
Others
Senior Community no
Restrictions false
Tax ID 080 015
Ownership Fee Simple
Financing no
Special Listing Condition None
Read Less Info
Want to know what your home might be worth? Contact us for a FREE valuation!

Our team is ready to help you sell your home for the highest possible price ASAP

Bought with Keller Williams Realty Cityside



