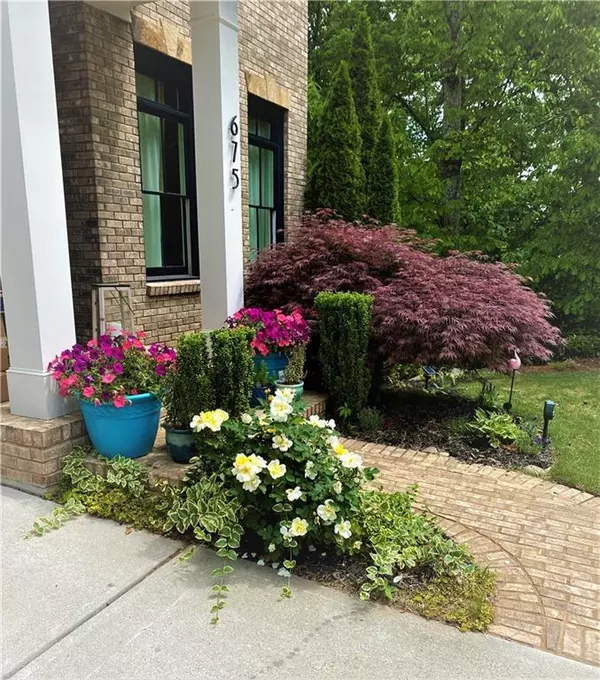For more information regarding the value of a property, please contact us for a free consultation.
Key Details
Sold Price $905,000
Property Type Single Family Home
Sub Type Single Family Residence
Listing Status Sold
Purchase Type For Sale
Square Footage 3,480 sqft
Price per Sqft $260
Subdivision Centennial
MLS Listing ID 6990305
Sold Date 03/31/22
Style Traditional
Bedrooms 4
Full Baths 4
Half Baths 1
Construction Status Resale
HOA Fees $225
HOA Y/N Yes
Year Built 2012
Annual Tax Amount $7,263
Tax Year 2020
Lot Size 5,227 Sqft
Acres 0.12
Property Description
Fully renovated, custom 3-level home nestled on the best cul-de-sac lot in the gated Centennial community, features gorgeous views of endless green space behind. Smart Home technology features touch screen controlled lighting, temperature, entertainment and video throughout. Main level boasts 11' ceilings, detailed millwork; a well-equipped kitchen with a large center island, breakfast nook and a breakfast area opens directly to the fireside family room with built-in cabinets and access to a screened porch offering breathtaking views of sunset in the woods. Elegant living, dining and powder rooms complete the main level. Upstairs Master suite includes two room-size closets & spa-like bath featuring separate vanities, whirlpool tub with LED chromotherapy and bluetooth and large shower. Two guest bedrooms with private baths and a large laundry room complete the 2nd level. Wide-plank hardwood floors throughout main and upper level. Terrace level includes a theater room, billiard room, a bedroom, full bath and plenty of storage. Centennial swim/tennis community in close proximity to Chattahoochee River, East Roswell & Big Creek Greenway parks. Short drive to downtown Roswell’s famous dining and entertainment spots.
Location
State GA
County Fulton
Lake Name None
Rooms
Bedroom Description Sitting Room, Split Bedroom Plan
Other Rooms None
Basement Finished, Finished Bath, Full
Dining Room Seats 12+, Separate Dining Room
Interior
Interior Features Central Vacuum, Disappearing Attic Stairs, Double Vanity, Entrance Foyer, High Ceilings 10 ft Upper, His and Hers Closets, Low Flow Plumbing Fixtures, Permanent Attic Stairs, Sauna, Tray Ceiling(s)
Heating Central, Forced Air
Cooling Central Air
Flooring Hardwood
Fireplaces Number 1
Fireplaces Type Family Room, Gas Log, Gas Starter
Window Features Insulated Windows
Appliance Dishwasher, Disposal, Double Oven, Gas Range, Gas Water Heater, Trash Compactor
Laundry Upper Level
Exterior
Exterior Feature None
Parking Features Attached, Garage
Garage Spaces 2.0
Fence Back Yard, Fenced
Pool None
Community Features Gated, Homeowners Assoc, Near Schools, Near Shopping, Pool, Sidewalks, Street Lights, Tennis Court(s)
Utilities Available Underground Utilities
Waterfront Description None
View Trees/Woods
Roof Type Composition, Ridge Vents
Street Surface Asphalt
Accessibility None
Handicap Access None
Porch Deck, Front Porch, Screened
Total Parking Spaces 2
Building
Lot Description Back Yard, Cul-De-Sac, Private, Wooded
Story Two
Foundation Concrete Perimeter
Sewer Public Sewer
Water Public
Architectural Style Traditional
Level or Stories Two
Structure Type Brick Front, Fiber Cement
New Construction No
Construction Status Resale
Schools
Elementary Schools Hillside
Middle Schools Holcomb Bridge
High Schools Centennial
Others
HOA Fee Include Maintenance Grounds, Sewer, Swim/Tennis, Trash, Water
Senior Community no
Restrictions false
Tax ID 12 266007110671
Special Listing Condition None
Read Less Info
Want to know what your home might be worth? Contact us for a FREE valuation!

Our team is ready to help you sell your home for the highest possible price ASAP

Bought with Keller Williams Rlty, First Atlanta
GET MORE INFORMATION




