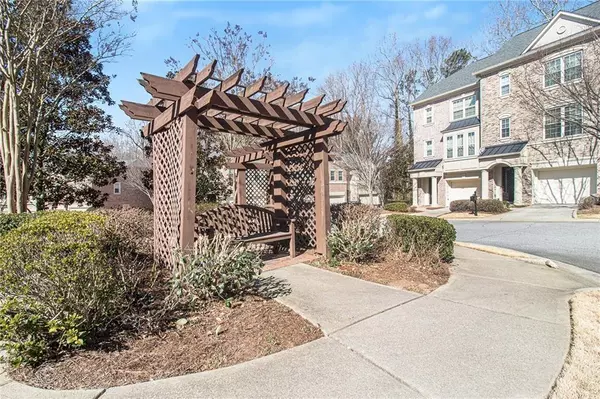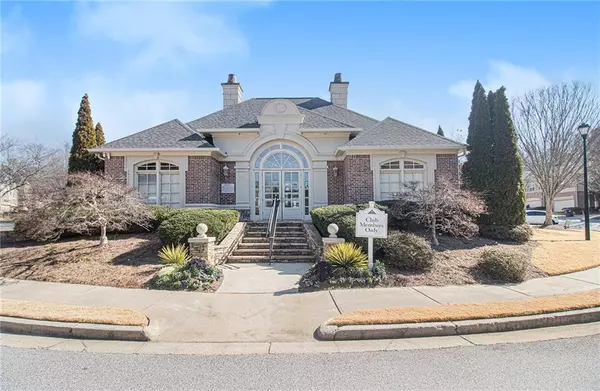For more information regarding the value of a property, please contact us for a free consultation.
Key Details
Sold Price $336,000
Property Type Townhouse
Sub Type Townhouse
Listing Status Sold
Purchase Type For Sale
Square Footage 2,618 sqft
Price per Sqft $128
Subdivision Regency Pointe
MLS Listing ID 7002699
Sold Date 03/28/22
Style Townhouse
Bedrooms 3
Full Baths 2
Half Baths 1
Construction Status Resale
HOA Y/N No
Year Built 2003
Annual Tax Amount $1,409
Tax Year 2020
Lot Size 2,352 Sqft
Acres 0.054
Property Description
Don't miss this INCREDIBLY SPACIOUS well-maintained townhome in the HIGHLY SOUGHT-AFTER, LUXURY LIVING John Wieland Gated Community! This hidden gem in the heart of Cascade features a 2-story foyer with beautiful hardwood floors. Enjoy entertaining or spend quiet evenings around the cozy fireplace enriched with architecturally designed bookcases. The large and spacious kitchen features a separate breakfast area and opens to the family room. It doesn't end there! The lower level features a MASTER SUITE with a SEPARATE sitting area and walk-in closet. The Master bathroom features a soaking jet tub, separate shower, dual vanities, and a large secondary walk-in closet. Additional bedrooms on the upper level are roomy with ample closet/storage space. The NEWLY INSTALLED DECK is perfect for grilling and/or entertaining. This quiet community was thoughtfully planned with beautiful streetscapes, a GRAND landmark entrance, and LUXURY amenities. Enjoy a quiet stroll through the community, take a swim in the pool or enjoy a private workout in the fitness center. This is the ideal community for staying active, making connections, and forging new friendships! THIS TOWNHOME WILL NOT LAST LONG! No sign in the yard and showings by appointment only. Multiple Offers Received.
Location
State GA
County Fulton
Lake Name None
Rooms
Bedroom Description Other
Other Rooms None
Basement None
Dining Room Open Concept
Interior
Interior Features Bookcases, Disappearing Attic Stairs, Double Vanity, Entrance Foyer 2 Story, High Ceilings 9 ft Lower, High Ceilings 10 ft Main, His and Hers Closets, Walk-In Closet(s)
Heating Central, Forced Air
Cooling Ceiling Fan(s), Central Air
Flooring Carpet, Hardwood, Vinyl
Fireplaces Number 1
Fireplaces Type Family Room, Gas Starter, Glass Doors
Window Features None
Appliance Dishwasher, Disposal, Electric Range, Microwave, Refrigerator
Laundry Laundry Room, Lower Level
Exterior
Exterior Feature None
Parking Features Attached, Driveway, Garage, Garage Faces Front, Level Driveway
Garage Spaces 2.0
Fence Back Yard, Chain Link, Privacy
Pool None
Community Features Clubhouse, Fitness Center, Gated, Homeowners Assoc, Near Schools, Near Shopping, Pool, Sidewalks, Tennis Court(s)
Utilities Available Cable Available, Electricity Available, Phone Available, Sewer Available, Water Available
Waterfront Description None
View Other
Roof Type Shingle
Street Surface Asphalt, Paved
Accessibility None
Handicap Access None
Porch Deck
Total Parking Spaces 2
Building
Lot Description Front Yard
Story Multi/Split
Foundation Slab
Sewer Public Sewer
Water Private
Architectural Style Townhouse
Level or Stories Multi/Split
Structure Type Brick Front
New Construction No
Construction Status Resale
Schools
Elementary Schools West Manor
Middle Schools Jean Childs Young
High Schools Benjamin E. Mays
Others
HOA Fee Include Maintenance Structure, Maintenance Grounds, Termite, Trash
Senior Community no
Restrictions false
Tax ID 14 0247 LL0633
Ownership Other
Financing no
Special Listing Condition None
Read Less Info
Want to know what your home might be worth? Contact us for a FREE valuation!

Our team is ready to help you sell your home for the highest possible price ASAP

Bought with Berkshire Hathaway HomeServices Georgia Properties



