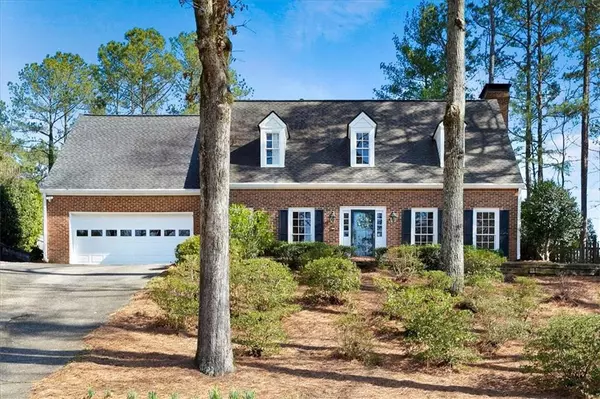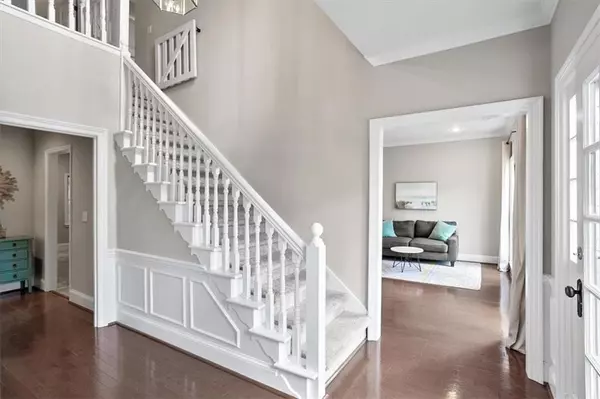For more information regarding the value of a property, please contact us for a free consultation.
Key Details
Sold Price $699,000
Property Type Single Family Home
Sub Type Single Family Residence
Listing Status Sold
Purchase Type For Sale
Square Footage 2,957 sqft
Price per Sqft $236
Subdivision Willow Springs
MLS Listing ID 7006517
Sold Date 03/23/22
Style Cape Cod, Traditional
Bedrooms 4
Full Baths 2
Half Baths 1
Construction Status Resale
HOA Y/N Yes
Year Built 1980
Annual Tax Amount $4,625
Tax Year 2021
Lot Size 0.464 Acres
Acres 0.4638
Property Description
WOW! Pottery Barn perfect, four-sided brick Cape Cod home, with that hard-to-find, large private flat backyard, in a fantastic location in the Country Club of Roswell-Willow Springs, one of the top country club communities in North Atlanta! You will spend hours on your oversized covered screened-in patio & a private outdoor paradise with stacked stone grilling station, enough space for a dining/living sets and media center! Your backyard is ideal place for a pool, get-togethers and family activities, truly an entertainer's dream, blending indoor/outdoor living year round! Spacious, updated eat-in kitchen showcases a wet bar and direct views to the fantastic fireside great room. Stunning hardwood floors, fresh paint, oversized bedrooms, and a renovated master bath complete this gorgeous home. New HVAC. Enjoy resort-like living in Willow Springs! You can easily drive your golf cart to the clubhouse, which offers incredible amenities such as golf, tennis, an aquatic center, and 5-star dining in addition to a robust social calendar filled with events for all ages. This community truly offers a lifestyle like no other! HURRY, this one will not last long!
Location
State GA
County Fulton
Lake Name None
Rooms
Bedroom Description Oversized Master
Other Rooms Other
Basement None
Dining Room Seats 12+, Separate Dining Room
Interior
Interior Features Bookcases, Double Vanity, Entrance Foyer 2 Story, High Ceilings 9 ft Main, Walk-In Closet(s), Wet Bar
Heating Forced Air, Natural Gas
Cooling Central Air, Electric Air Filter
Flooring Carpet, Ceramic Tile, Hardwood
Fireplaces Number 1
Fireplaces Type Family Room, Gas Starter
Window Features Skylight(s)
Appliance Dishwasher, Disposal, Electric Range, Gas Range, Gas Water Heater, Microwave, Refrigerator
Laundry Laundry Room, Main Level
Exterior
Exterior Feature Awning(s)
Garage Attached, Driveway, Garage, Garage Door Opener, Garage Faces Front, Kitchen Level
Garage Spaces 2.0
Fence Back Yard, Fenced, Wood
Pool None
Community Features Clubhouse, Country Club, Fitness Center, Golf, Homeowners Assoc, Lake, Park, Playground, Pool, Restaurant, Tennis Court(s)
Utilities Available Cable Available, Electricity Available, Natural Gas Available, Phone Available, Sewer Available, Underground Utilities, Water Available
Waterfront Description None
View Trees/Woods
Roof Type Composition
Street Surface Asphalt
Accessibility None
Handicap Access None
Porch Patio
Total Parking Spaces 2
Building
Lot Description Back Yard, Landscaped, Level
Story Two
Foundation Brick/Mortar
Sewer Public Sewer
Water Public
Architectural Style Cape Cod, Traditional
Level or Stories Two
Structure Type Brick 4 Sides
New Construction No
Construction Status Resale
Schools
Elementary Schools Northwood
Middle Schools Haynes Bridge
High Schools Centennial
Others
HOA Fee Include Maintenance Grounds
Senior Community no
Restrictions false
Tax ID 12 302208430103
Special Listing Condition None
Read Less Info
Want to know what your home might be worth? Contact us for a FREE valuation!

Our team is ready to help you sell your home for the highest possible price ASAP

Bought with Intown Focus Realty, LLC.
GET MORE INFORMATION




