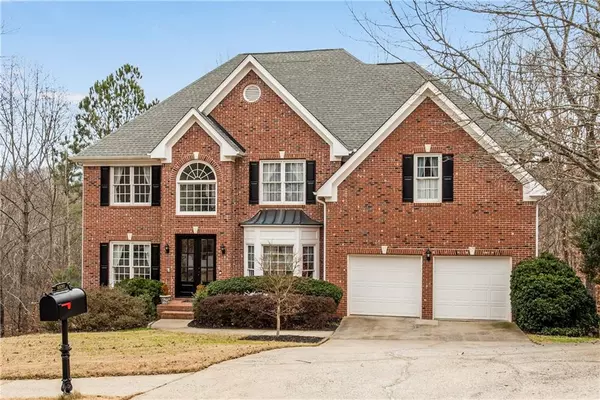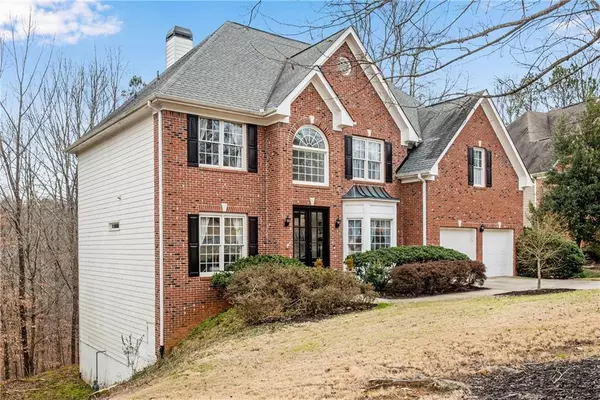For more information regarding the value of a property, please contact us for a free consultation.
Key Details
Sold Price $640,000
Property Type Single Family Home
Sub Type Single Family Residence
Listing Status Sold
Purchase Type For Sale
Square Footage 3,162 sqft
Price per Sqft $202
Subdivision Shiloh Farms
MLS Listing ID 6997820
Sold Date 03/18/22
Style Traditional
Bedrooms 5
Full Baths 3
Half Baths 1
Construction Status Resale
HOA Y/N Yes
Year Built 1997
Annual Tax Amount $4,086
Tax Year 2021
Lot Size 0.410 Acres
Acres 0.41
Property Description
DO NOT USE SHOWTIME - Forsyth county with Alpharetta address !!! Home has been lovingly cared for by first owners. Open spacious rooms throughout. Expansive deck to relax at days end and feel like you are in the mountains on vacation as you overlook tons of hardwood trees with complete privacy. Oversized master with large bay window sitting area complete with renovated huge master bath w/huge master closet. Home features 5 bedrooms and 4 full baths. Unique, Beautiful built in display shelves in hallway to display your treasures. Large kitchen that is an entertainers delight with wall of windows as you enter family room to serve treat to your guest !! Main level has guest bedroom and bath for those out of town visitors. Formal dining room and formal living room with tons of windows bringing in lots of light. Beautiful solid hardwood flooring. Unfinished basement waiting for someone to build out as they wish with interior and exterior entrances. Creek visible in green space from deck. Neighborhood has pool, tennis and clubhouse. Wooded natural areas close by to hike. Great school systems. Close to shopping and more restaurants than you can count.
Location
State GA
County Forsyth
Lake Name None
Rooms
Bedroom Description Oversized Master, Sitting Room
Other Rooms None
Basement Unfinished
Main Level Bedrooms 1
Dining Room Seats 12+, Separate Dining Room
Interior
Interior Features Double Vanity, Entrance Foyer 2 Story, High Ceilings 9 ft Main, Walk-In Closet(s)
Heating Central, Natural Gas
Cooling Ceiling Fan(s), Central Air
Flooring Carpet, Ceramic Tile, Hardwood
Fireplaces Number 1
Fireplaces Type Factory Built, Family Room
Window Features None
Appliance Dishwasher, Electric Oven, Gas Cooktop, Microwave
Laundry Laundry Room, Main Level
Exterior
Exterior Feature Private Rear Entry, Storage
Parking Features Garage, Garage Door Opener, Kitchen Level
Garage Spaces 2.0
Fence None
Pool None
Community Features Pool, Tennis Court(s)
Utilities Available Cable Available, Electricity Available, Underground Utilities, Water Available
Waterfront Description None
View Other
Roof Type Composition
Street Surface Asphalt
Accessibility None
Handicap Access None
Porch Deck, Front Porch
Total Parking Spaces 2
Building
Lot Description Front Yard, Landscaped, Private, Wooded
Story Two
Foundation Concrete Perimeter
Sewer Public Sewer
Water Public
Architectural Style Traditional
Level or Stories Two
Structure Type Brick Front
New Construction No
Construction Status Resale
Schools
Elementary Schools Big Creek
Middle Schools Desana
High Schools Denmark High School
Others
Senior Community no
Restrictions false
Tax ID 087 120
Special Listing Condition None
Read Less Info
Want to know what your home might be worth? Contact us for a FREE valuation!

Our team is ready to help you sell your home for the highest possible price ASAP

Bought with Compass



