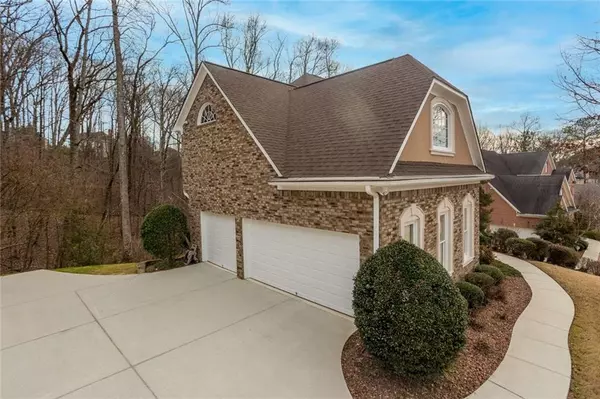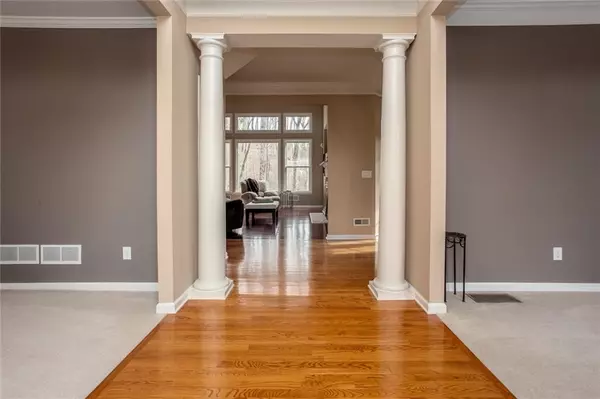For more information regarding the value of a property, please contact us for a free consultation.
Key Details
Sold Price $620,000
Property Type Single Family Home
Sub Type Single Family Residence
Listing Status Sold
Purchase Type For Sale
Square Footage 3,102 sqft
Price per Sqft $199
Subdivision Regency Hills
MLS Listing ID 6995644
Sold Date 03/08/22
Style A-Frame
Bedrooms 4
Full Baths 4
Half Baths 1
Construction Status Resale
HOA Fees $900
HOA Y/N Yes
Year Built 2003
Annual Tax Amount $674
Tax Year 2020
Lot Size 0.950 Acres
Acres 0.9497
Property Description
Welcome home! This well maintained european executive home is ideal for entertaining with a spacious kitchen that opens to the family room for easy engagement. Dual built in bookcases are ready for family photo's, your favorite books or your special decorative touch. Enclosed covered patio welcomes serene mornings with your favorite cup of tea or coffee. Oversized owner's suite is a treat with room to sleep and sit. Well spaced ensuite is equipped with dual vanities, jetted tub and seperate shower. Bonus space is ideal for workout room, office, meditation space, the possibilites are endless. There is plenty of room to grow, with spacious secondary bedrooms. The space finishes well with a full finished basement and sizeable yard.
Location
State GA
County Fulton
Lake Name None
Rooms
Bedroom Description Oversized Master, Sitting Room, Split Bedroom Plan
Other Rooms None
Basement Bath/Stubbed, Daylight, Exterior Entry, Finished, Full
Dining Room Separate Dining Room
Interior
Interior Features Bookcases, Double Vanity, Entrance Foyer 2 Story, High Ceilings 9 ft Lower
Heating Central
Cooling Central Air
Flooring Carpet
Fireplaces Number 1
Fireplaces Type Factory Built, Family Room
Window Features None
Appliance Dishwasher, Gas Cooktop, Microwave
Laundry Main Level
Exterior
Exterior Feature Balcony, Private Yard
Parking Features Attached
Fence None
Pool None
Community Features Homeowners Assoc
Utilities Available Cable Available, Electricity Available, Natural Gas Available, Sewer Available, Underground Utilities
Waterfront Description None
View City
Roof Type Composition
Street Surface Asphalt, Paved
Accessibility None
Handicap Access None
Porch Enclosed
Building
Lot Description Back Yard, Landscaped, Level
Story Two
Foundation None
Sewer Public Sewer
Water Public
Architectural Style A-Frame
Level or Stories Two
Structure Type Brick 3 Sides
New Construction No
Construction Status Resale
Schools
Elementary Schools Randolph
Middle Schools Sandtown
High Schools Westlake
Others
Senior Community no
Restrictions false
Tax ID 14F0107 LL1931
Special Listing Condition None
Read Less Info
Want to know what your home might be worth? Contact us for a FREE valuation!

Our team is ready to help you sell your home for the highest possible price ASAP

Bought with BHGRE Metro Brokers



