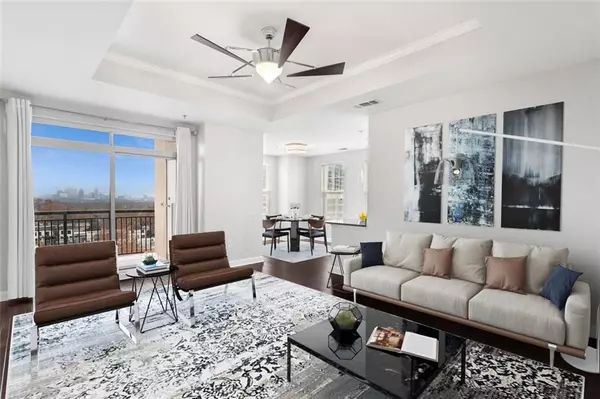For more information regarding the value of a property, please contact us for a free consultation.
Key Details
Sold Price $428,000
Property Type Condo
Sub Type Condominium
Listing Status Sold
Purchase Type For Sale
Square Footage 1,417 sqft
Price per Sqft $302
Subdivision Paces 325
MLS Listing ID 6978016
Sold Date 03/04/22
Style High Rise (6 or more stories)
Bedrooms 2
Full Baths 2
Construction Status Resale
HOA Fees $599
HOA Y/N Yes
Year Built 2004
Annual Tax Amount $3,840
Tax Year 2020
Lot Size 1,393 Sqft
Acres 0.032
Property Description
Residence 908 at the highly sought after Paces 325 building is now available and completely move-in ready! This corner unit is perched on the ninth floor with incredible views south to the midtown and downtown skyline. Perfectly situated in walking distance of some of the best shopping and dining in the city and graciously appointed with wonderful amenities! This sunny corner unit benefits from natural light pouring through an abundance of windows. Fresh, neutral paint compliments the beautiful hardwood floors which run throughout. A bright kitchen with white cabinets, subway tile backsplash and granite counters is open to a spacious dining area and family room. The bedrooms are thoughtfully separated for ultimate privacy. The primary suite boasts a walk in closet and ensuite bathroom featuring separate tub and shower plus dual vanity. The spacious secondary bedroom can accommodate guests or your work from home needs and has a convenient hall bathroom with newly updated vanity. The laundry is conveniently located down the hall and across from a large storage closet. If that's not enough, this unit comes with a separate large storage unit and two assigned and covered parking spots in premium location near the elevator. Paces 325 is a premier building with 24h concierge and amenities including tennis courts, pool, grill area, fitness center and club room. The location is unmatched in the heart of everything with proximity to everything from coffee and groceries to amazing restaurants and the best retail plus easy access to highways for a convenient commute.
Location
State GA
County Fulton
Lake Name None
Rooms
Bedroom Description Master on Main, Roommate Floor Plan, Split Bedroom Plan
Other Rooms None
Basement None
Main Level Bedrooms 2
Dining Room Other
Interior
Interior Features Double Vanity, Tray Ceiling(s), Walk-In Closet(s)
Heating Central, Forced Air
Cooling Ceiling Fan(s), Central Air
Flooring Hardwood
Fireplaces Type None
Window Features Insulated Windows
Appliance Dishwasher, Disposal, Dryer, Electric Range, Refrigerator, Microwave, Washer
Laundry In Hall, Main Level
Exterior
Exterior Feature Storage, Balcony
Parking Features Assigned, Covered, Storage
Fence None
Pool None
Community Features Clubhouse, Concierge, Gated, Homeowners Assoc, Fitness Center, Pool, Sidewalks, Street Lights, Tennis Court(s), Near Shopping
Utilities Available Electricity Available, Sewer Available, Water Available
Waterfront Description None
View City
Roof Type Composition
Street Surface Other
Accessibility None
Handicap Access None
Porch None
Total Parking Spaces 2
Building
Lot Description Other
Story One
Foundation Slab
Sewer Public Sewer
Water Public
Architectural Style High Rise (6 or more stories)
Level or Stories One
Structure Type Stucco
New Construction No
Construction Status Resale
Schools
Elementary Schools Garden Hills
Middle Schools Willis A. Sutton
High Schools North Atlanta
Others
HOA Fee Include Maintenance Structure, Maintenance Grounds
Senior Community no
Restrictions true
Tax ID 17 006100091587
Ownership Condominium
Financing yes
Special Listing Condition None
Read Less Info
Want to know what your home might be worth? Contact us for a FREE valuation!

Our team is ready to help you sell your home for the highest possible price ASAP

Bought with Keller Williams Realty Atl Partners



