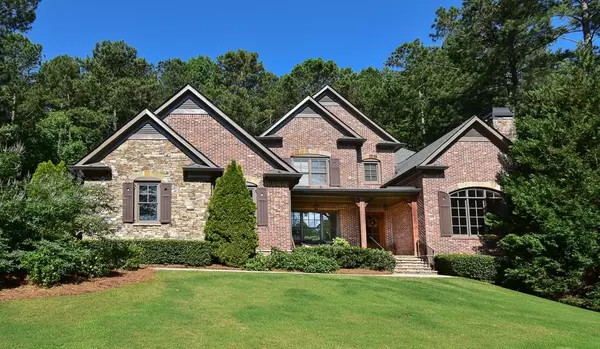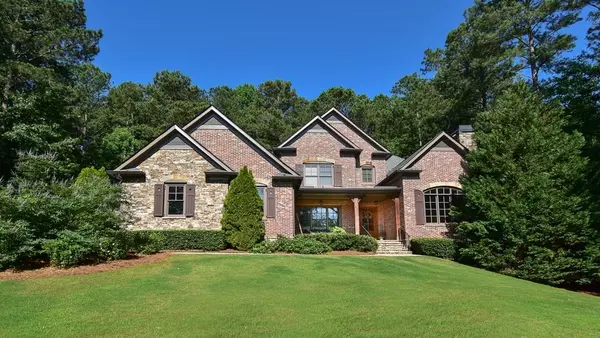For more information regarding the value of a property, please contact us for a free consultation.
Key Details
Sold Price $890,000
Property Type Single Family Home
Sub Type Single Family Residence
Listing Status Sold
Purchase Type For Sale
Square Footage 7,290 sqft
Price per Sqft $122
Subdivision Stonegate
MLS Listing ID 6974286
Sold Date 02/25/22
Style Traditional
Bedrooms 6
Full Baths 5
Half Baths 2
Construction Status Resale
HOA Fees $1,000
HOA Y/N Yes
Year Built 2007
Annual Tax Amount $7,044
Tax Year 2021
Lot Size 0.949 Acres
Acres 0.949
Property Description
MULTIPLE OFFERS RECEIVED! PLEASE HAVE ANY OFFERS IN NO LATER THAN 5:00P MONDAY.
LUXURIOUS HOME with all the SPACE and MODERN FEATURES YOU NEED! You will FALL IN LOVE with YOUR NEW HOME the second you walk in the door! FRESHLY PAINTED INTERIOR and EXTERIOR TRIM/DECK, this LOW MAINTENANCE 4 SIDED BRICK MASTERPIECE is the ONE YOU'VE BEEN DREAMING ABOUT! PRIMARY BEDROOM RETREAT ON MAIN LEVEL, 3 FIREPLACES, CHEF'S KITCHEN with JENN AIR COOKTOP, DOUBLE OVENS and DISHWASHER, All 3 BEDROOMS on 2nd FLOOR have PRIVATE BATHS with ROOMY WALK-IN CLOSETS, TONS of STORAGE. In the HUGE FINISHED BASEMENT YOU will love watching THE BIG GAMES and YOUR FAVORITE MOVIES in YOUR HOME THEATER with GAME TABLE AREA, 2nd LAUNDRY and ROOMS for 2nd FAMILY ROOM, REMOTE LEARNING/2nd OFFICE, GYM, 2 MORE BEDROOMS, FULL BATH and EVEN MORE STORAGE. SHOWINGS TO BEGIN SATURDAY Jan 22nd. APPOINTMENT ONLY 10:00a-7:30p and PREFER a DAYS NOTICE. HOME IS OCCUPIED. PLEASE OBSERVE all COVID-19 PROTOCOLS including WEARING MASKS WHEN INSIDE THE HOME.
Location
State GA
County Cobb
Lake Name None
Rooms
Bedroom Description Master on Main, Oversized Master
Other Rooms None
Basement Daylight, Exterior Entry, Finished, Finished Bath, Full, Interior Entry
Main Level Bedrooms 1
Dining Room Butlers Pantry, Separate Dining Room
Interior
Interior Features Bookcases, Cathedral Ceiling(s), Disappearing Attic Stairs, Double Vanity, Entrance Foyer, High Ceilings 9 ft Upper, High Ceilings 10 ft Main, High Speed Internet, His and Hers Closets, Tray Ceiling(s), Walk-In Closet(s), Wet Bar
Heating Central
Cooling Central Air
Flooring Carpet, Ceramic Tile, Hardwood
Fireplaces Number 2
Fireplaces Type Gas Starter, Keeping Room, Living Room, Other Room
Window Features Double Pane Windows, Insulated Windows
Appliance Dishwasher, Disposal, Double Oven, Gas Cooktop, Gas Oven
Laundry In Basement, Laundry Room, Main Level, Mud Room
Exterior
Exterior Feature Private Front Entry, Private Rear Entry, Private Yard, Rain Gutters
Parking Features Driveway, Garage, Garage Door Opener, Garage Faces Front, Garage Faces Side, Kitchen Level
Garage Spaces 3.0
Fence None
Pool None
Community Features Homeowners Assoc, Pool, Street Lights, Tennis Court(s)
Utilities Available Cable Available, Electricity Available, Natural Gas Available, Phone Available, Underground Utilities, Water Available
Waterfront Description None
View Trees/Woods
Roof Type Composition, Shingle
Street Surface Asphalt, Paved
Accessibility None
Handicap Access None
Porch Covered, Deck, Front Porch
Total Parking Spaces 6
Building
Lot Description Back Yard, Front Yard, Landscaped, Private, Sloped, Wooded
Story Three Or More
Foundation Concrete Perimeter
Sewer Septic Tank
Water Public
Architectural Style Traditional
Level or Stories Three Or More
Structure Type Brick 4 Sides
New Construction No
Construction Status Resale
Schools
Elementary Schools Frey
Middle Schools Durham
High Schools Allatoona
Others
HOA Fee Include Swim/Tennis
Senior Community no
Restrictions true
Tax ID 20011100500
Special Listing Condition None
Read Less Info
Want to know what your home might be worth? Contact us for a FREE valuation!

Our team is ready to help you sell your home for the highest possible price ASAP

Bought with Keller Williams Realty Signature Partners



