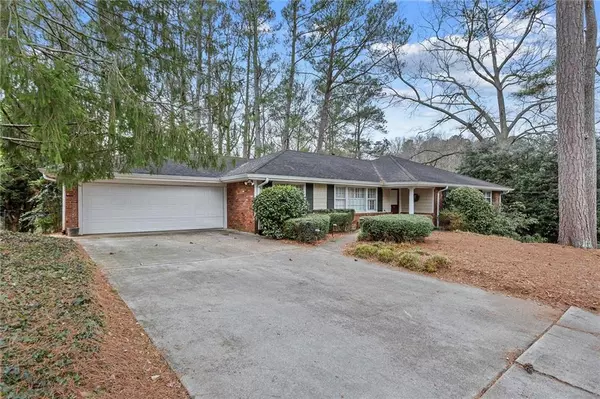For more information regarding the value of a property, please contact us for a free consultation.
Key Details
Sold Price $1,025,000
Property Type Single Family Home
Sub Type Single Family Residence
Listing Status Sold
Purchase Type For Sale
Square Footage 2,118 sqft
Price per Sqft $483
Subdivision Chastain Park
MLS Listing ID 6999966
Sold Date 02/25/22
Style Ranch, Traditional
Bedrooms 5
Full Baths 3
Construction Status Resale
HOA Y/N No
Year Built 1961
Annual Tax Amount $7,660
Tax Year 2021
Lot Size 0.579 Acres
Acres 0.5793
Property Description
What a great opportunity to live on one of the best streets in Chastain Park! This classic brick ranch has beautiful hardwood floors, kitchen-level 2 car garage, multiple living spaces and a kitchen with a large center island that is open to the family room with brick fireplace and built-in bookcases. A 3-season room off the kitchen and rear deck provide the perfect space to entertain and overlook the large backyard and the Upper Lake of Chastain – such a peaceful setting! A wide hallway leads you to 4 large bedrooms and 2 full bathrooms on the main level. All bedrooms have nice closet space and hardwood floors. An additional bedroom and full bathroom can be found on the finished terrace level, which also features living space with a brick fireplace, Franklin stove and a wet bar perfect for movie nights and football viewing parties! French doors lead to a covered outdoor patio overlooking the backyard and serene lake. Additional flex space on terrace level for a gym or home office, and laundry. Unfinished basement space perfect for additional storage! Minutes from Chastain Park and area shopping and restaurants.
Location
State GA
County Fulton
Lake Name None
Rooms
Bedroom Description Master on Main, Split Bedroom Plan
Other Rooms None
Basement Daylight, Exterior Entry, Finished, Finished Bath, Full, Interior Entry
Main Level Bedrooms 4
Dining Room Separate Dining Room
Interior
Interior Features Double Vanity, Entrance Foyer
Heating Central
Cooling Central Air
Flooring Hardwood
Fireplaces Number 2
Fireplaces Type Basement, Great Room
Window Features None
Appliance Dishwasher, Dryer, Gas Cooktop, Microwave, Refrigerator, Washer
Laundry In Basement
Exterior
Exterior Feature Private Front Entry
Parking Features Garage, Kitchen Level
Garage Spaces 2.0
Fence None
Pool None
Community Features Golf, Lake, Near Schools, Near Shopping, Park, Playground, Pool, Public Transportation, Street Lights, Swim Team, Tennis Court(s)
Utilities Available Cable Available, Electricity Available, Natural Gas Available, Phone Available, Sewer Available
Waterfront Description Lake Front
View Lake
Roof Type Composition
Street Surface Paved
Accessibility None
Handicap Access None
Porch Deck, Screened
Total Parking Spaces 2
Building
Lot Description Landscaped, Sloped
Story One
Foundation Block
Sewer Public Sewer
Water Public
Architectural Style Ranch, Traditional
Level or Stories One
Structure Type Brick 4 Sides
New Construction No
Construction Status Resale
Schools
Elementary Schools Heards Ferry
Middle Schools Ridgeview Charter
High Schools Riverwood International Charter
Others
Senior Community no
Restrictions false
Tax ID 17 011900070096
Special Listing Condition None
Read Less Info
Want to know what your home might be worth? Contact us for a FREE valuation!

Our team is ready to help you sell your home for the highest possible price ASAP

Bought with Beacham and Company Realtors



