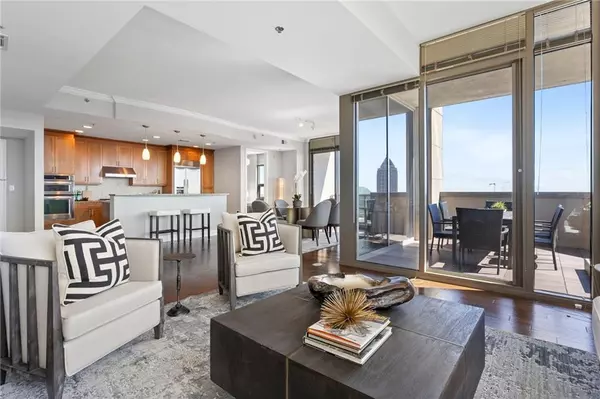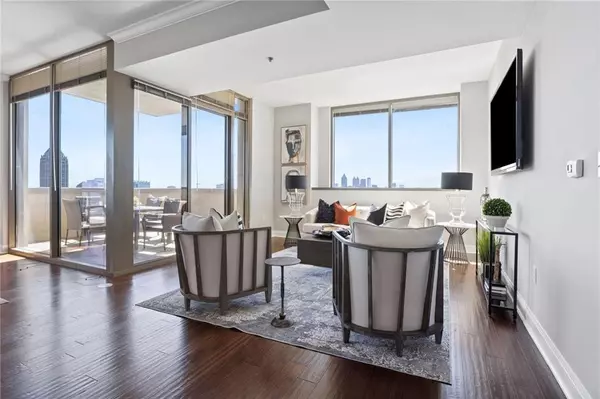For more information regarding the value of a property, please contact us for a free consultation.
Key Details
Sold Price $825,000
Property Type Condo
Sub Type Condominium
Listing Status Sold
Purchase Type For Sale
Square Footage 1,825 sqft
Price per Sqft $452
Subdivision The Atlantic
MLS Listing ID 6948813
Sold Date 02/14/22
Style Contemporary/Modern, High Rise (6 or more stories)
Bedrooms 2
Full Baths 2
Half Baths 1
Construction Status Resale
HOA Fees $729
HOA Y/N Yes
Year Built 2009
Annual Tax Amount $10,787
Tax Year 2020
Property Description
Welcome To This Fabulous SOUTHEAST Facing 41st Floor CORNER Unit At The Atlantic. This Is *BY FAR* The Most Sought After Plan And View In The Building. No Other Plan - (And Only Three Other Floors) Offer TWO Terraces - One Of Which Is Huge And Covered - Large Enough For Entertaining Family And Friends, And Offering Staggering Panoramic Views. There Are Really No Words To Describe The Breathtaking Skyline Views From This Unit. The Beauty Of The Cityscape Plus Views To Stone Mountain Make This A One Of A Kind Opportunity. The Owners Bought This Unit From The Developer When The Building Was Introduced And Have Lived There The Entire Time. They Have Taken Impeccable Care Of Every Detail. There Are Many Upgrades Including Hardwood Floors Throughout, Chef Style Kitchen With Top Of The Line Appliances, A *Built-In* Kitchen Aid Refrigerator, Double Drawer Dishwasher, Under Counter Wine Cooler, Deck Flooring On The Terraces And Convenient Level 1 Parking Spaces Near The Elevator. Three Pre-Wired/Mounted (46",55",75") Sharp Flat Screen Tv's And A Whirlpool Duet Front Loading Washer/Dryer Convey To The Buyer. The Amenities Are A Must See. Not Only Is The Luxurious Lifestyle Easy To Get Used To, But The Location Is Ideal Near Major Highways And Steps From Atlantic Station. If You're Looking For Convenience/Luxury/Breathtaking Views And A Condo That Has Been Impeccably Maintained, Look No Further!
Location
State GA
County Fulton
Lake Name None
Rooms
Bedroom Description Oversized Master, Split Bedroom Plan, Other
Other Rooms None
Basement None
Main Level Bedrooms 2
Dining Room Open Concept
Interior
Interior Features High Ceilings 10 ft Lower, High Ceilings 10 ft Main, High Speed Internet, Walk-In Closet(s)
Heating Central, Heat Pump
Cooling Central Air, Heat Pump
Flooring Ceramic Tile, Hardwood
Fireplaces Type Outside
Window Features Insulated Windows
Appliance Dishwasher, Disposal, Dryer, Gas Cooktop, Microwave, Range Hood, Refrigerator, Self Cleaning Oven, Washer, Other
Laundry In Hall
Exterior
Exterior Feature Balcony, Storage, Other
Parking Features Assigned, Covered, Deeded
Fence None
Pool Heated, In Ground
Community Features Concierge, Fitness Center, Gated, Homeowners Assoc, Meeting Room, Near Shopping, Pool, Public Transportation, Restaurant, Sidewalks, Street Lights
Utilities Available Cable Available, Electricity Available, Natural Gas Available, Phone Available, Sewer Available, Underground Utilities, Water Available
Waterfront Description None
View City, Mountain(s)
Roof Type Composition
Street Surface Asphalt
Accessibility None
Handicap Access None
Porch None
Total Parking Spaces 2
Private Pool true
Building
Lot Description Landscaped, Level
Story One
Foundation Concrete Perimeter
Sewer Public Sewer
Water Public
Architectural Style Contemporary/Modern, High Rise (6 or more stories)
Level or Stories One
Structure Type Cement Siding
New Construction No
Construction Status Resale
Schools
Elementary Schools Centennial Place
Middle Schools David T Howard
High Schools Midtown
Others
HOA Fee Include Door person, Gas, Insurance, Maintenance Structure, Maintenance Grounds, Receptionist, Reserve Fund, Security, Trash
Senior Community no
Restrictions true
Tax ID 17 010800018213
Ownership Condominium
Financing no
Special Listing Condition None
Read Less Info
Want to know what your home might be worth? Contact us for a FREE valuation!

Our team is ready to help you sell your home for the highest possible price ASAP

Bought with America Realty Center, Inc.



