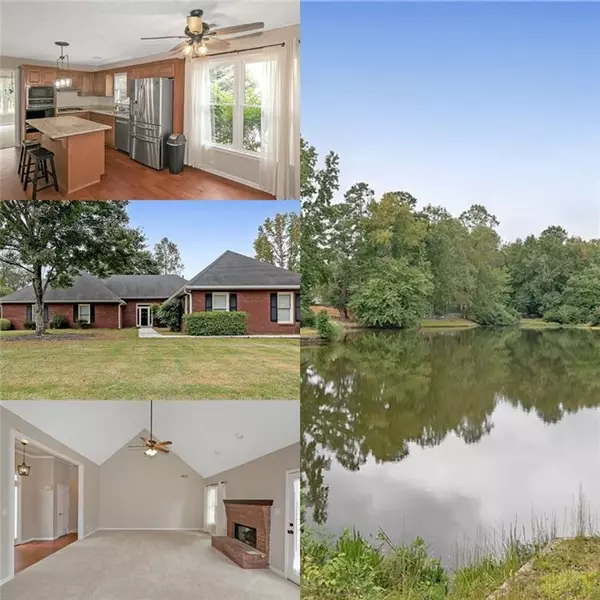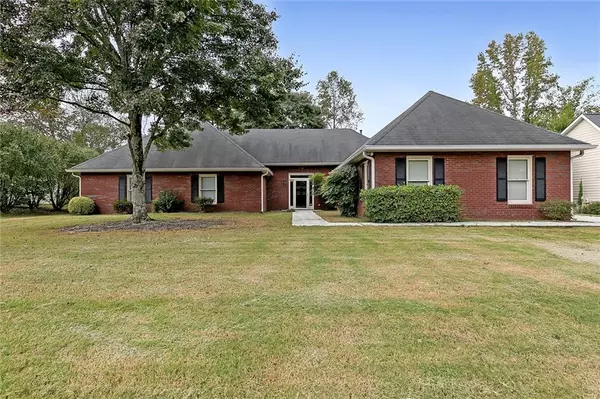For more information regarding the value of a property, please contact us for a free consultation.
Key Details
Sold Price $358,000
Property Type Single Family Home
Sub Type Single Family Residence
Listing Status Sold
Purchase Type For Sale
Square Footage 2,520 sqft
Price per Sqft $142
Subdivision Hunters Pond
MLS Listing ID 6942041
Sold Date 02/09/22
Style Ranch
Bedrooms 4
Full Baths 3
Half Baths 1
Construction Status Resale
HOA Fees $240
HOA Y/N No
Year Built 1995
Annual Tax Amount $3,419
Tax Year 2020
Lot Size 0.610 Acres
Acres 0.61
Property Description
Better than new home in friendly, well-established community! Walk to your backyard and over to the stocked neighborhood lake for some fishing! This bright and sunshiny ranch has been renovated to perfection. You'll love the new beautiful hardwood floors and incredible practical layout. The updated kitchen with all the right ingredients will inspire your inner chef- complete with new SS appliances, granite counters, pantry. The large island is big enough to do homework and cook with ease at the same time. A formal dining room with tons of natural light will be the place you will gather with friends and family to make those wonderful memories. Entertain in casual style in the impressive two story family room graced by a beautiful fireplace. A master retreat on main to envy. The Zen feeling bath features dual vanities, separate shower and whirlpool tub. Two generously sized secondary bedrooms complete the main level. Your guests will appreciate having their own privacy in the the large in-law suite on upper level- would also make an excellent office or playroom. Enjoy those family gatherings in the private backyard with large patio perfect. Pickett fenced area in backyard for pets. With mature plantings, a nice amount of grassy space for a game of tag, or just tossing the frisbee, the outdoor space will not disappoint! New HVAC, carpet and paint. There is nothing to do but move in- so move in today and start making memories tomorrow!
Location
State GA
County Gwinnett
Lake Name None
Rooms
Bedroom Description Master on Main
Other Rooms None
Basement None
Main Level Bedrooms 3
Dining Room Open Concept, Separate Dining Room
Interior
Interior Features Cathedral Ceiling(s), Disappearing Attic Stairs, Double Vanity, Entrance Foyer, High Ceilings 9 ft Main, High Speed Internet, Low Flow Plumbing Fixtures, Walk-In Closet(s)
Heating Central, Forced Air, Heat Pump, Natural Gas
Cooling Ceiling Fan(s), Central Air, Heat Pump
Flooring Carpet, Ceramic Tile, Hardwood
Fireplaces Number 1
Fireplaces Type Gas Log, Gas Starter, Great Room
Window Features Insulated Windows
Appliance Dishwasher, Disposal, Double Oven, Dryer, Electric Oven, ENERGY STAR Qualified Appliances, Gas Cooktop, Gas Water Heater, Microwave, Refrigerator, Self Cleaning Oven
Laundry Laundry Room, Main Level
Exterior
Exterior Feature Private Front Entry, Private Rear Entry
Parking Features Attached, Driveway, Garage, Garage Door Opener, Garage Faces Side, Kitchen Level
Garage Spaces 2.0
Fence Back Yard, Fenced
Pool None
Community Features Fishing, Homeowners Assoc, Lake, Street Lights
Utilities Available Cable Available, Electricity Available, Natural Gas Available, Phone Available, Underground Utilities, Water Available
Waterfront Description Pond
View Lake
Roof Type Composition, Shingle
Street Surface Paved
Accessibility None
Handicap Access None
Porch Patio
Total Parking Spaces 2
Building
Lot Description Back Yard, Front Yard, Private
Story One and One Half
Foundation Concrete Perimeter
Sewer Public Sewer
Water Public
Architectural Style Ranch
Level or Stories One and One Half
Structure Type Brick Front, Vinyl Siding
New Construction No
Construction Status Resale
Schools
Elementary Schools Britt
Middle Schools Snellville
High Schools South Gwinnett
Others
Senior Community no
Restrictions false
Tax ID R5005 209
Ownership Fee Simple
Financing no
Special Listing Condition None
Read Less Info
Want to know what your home might be worth? Contact us for a FREE valuation!

Our team is ready to help you sell your home for the highest possible price ASAP

Bought with Solid Source Realty



